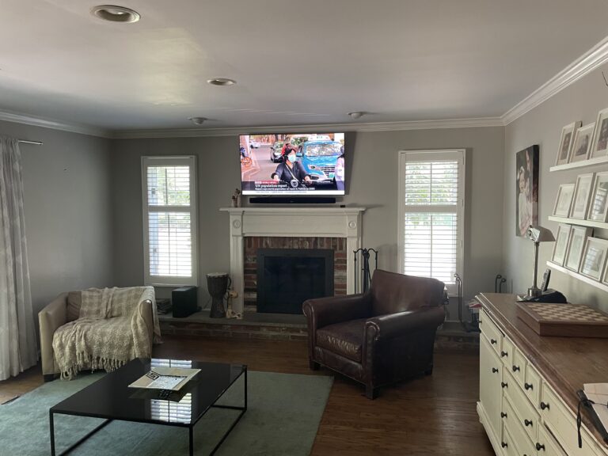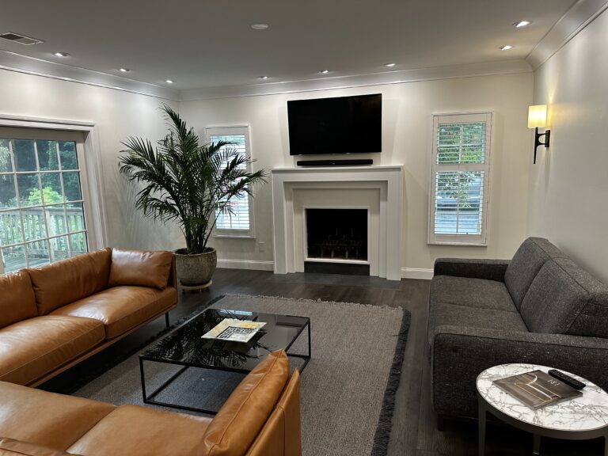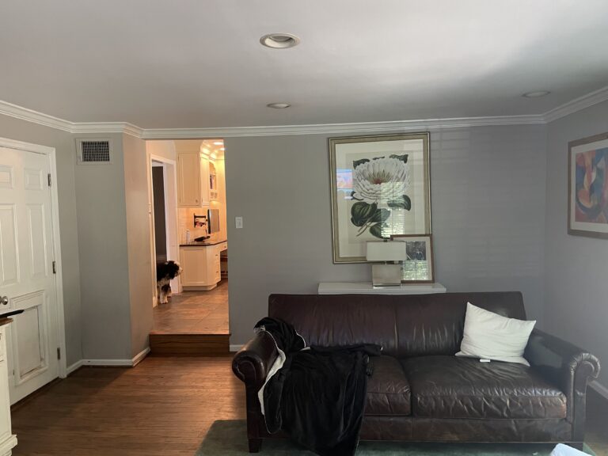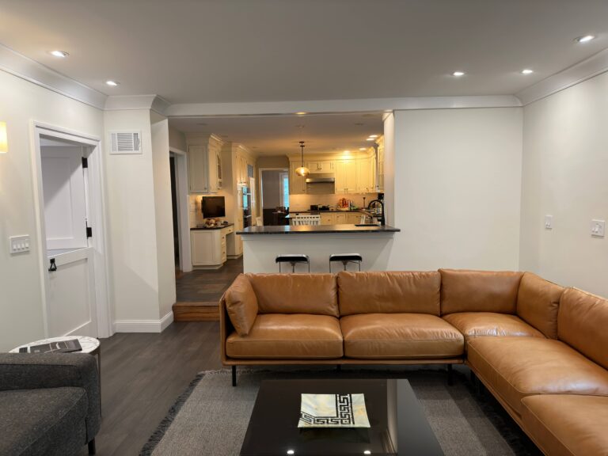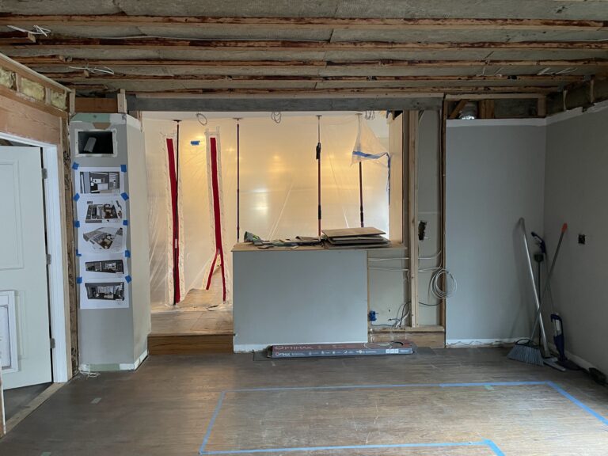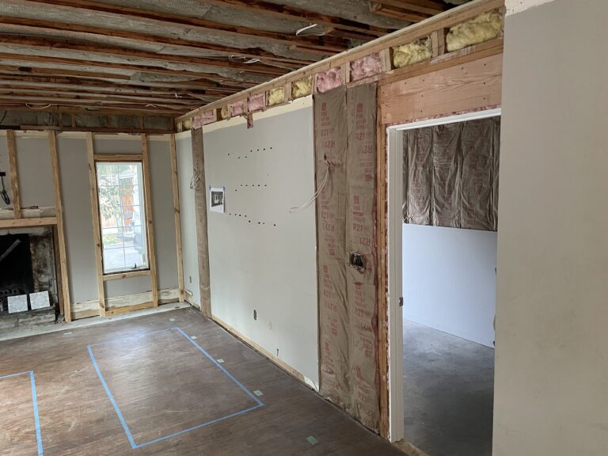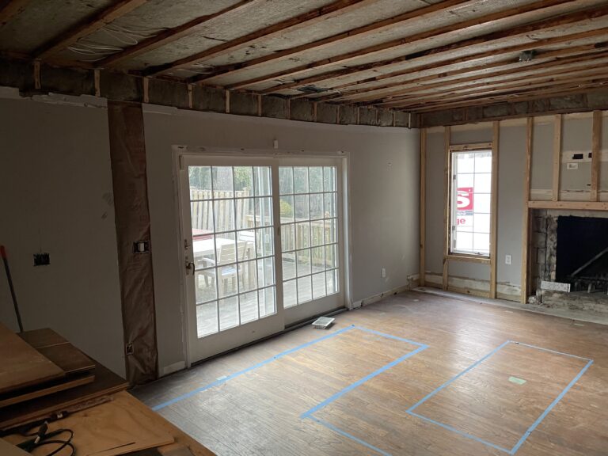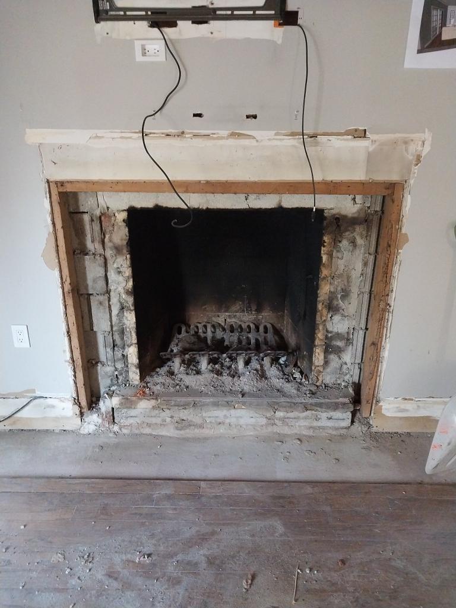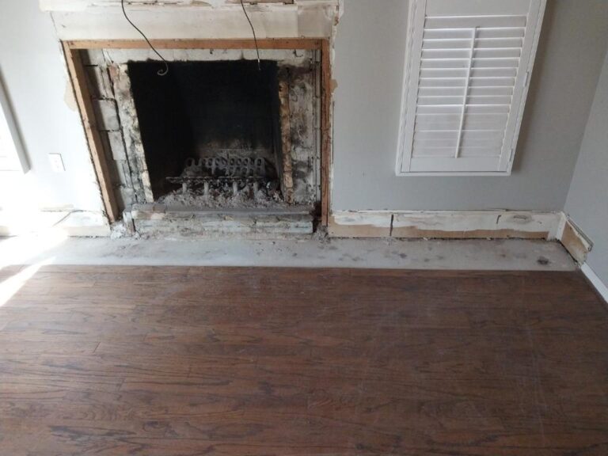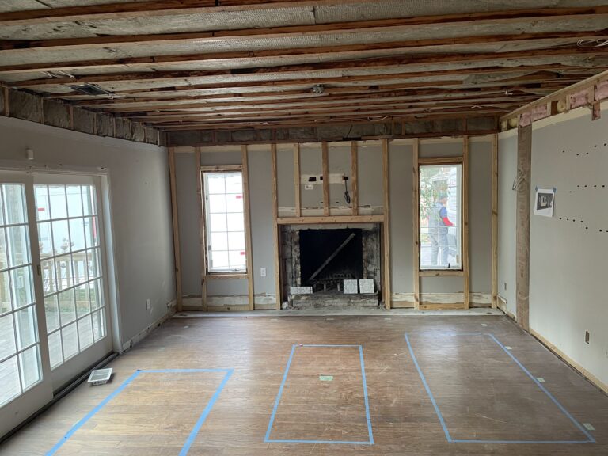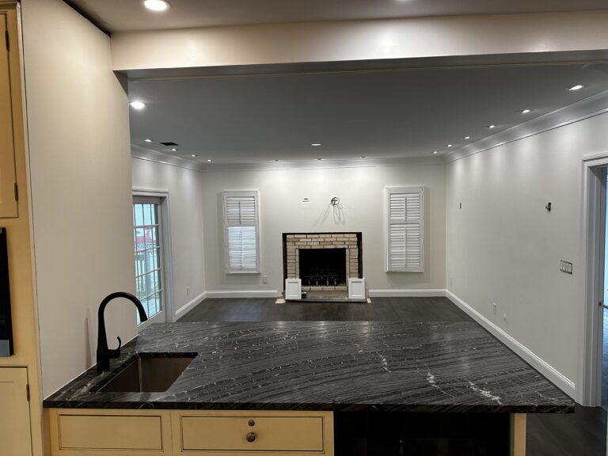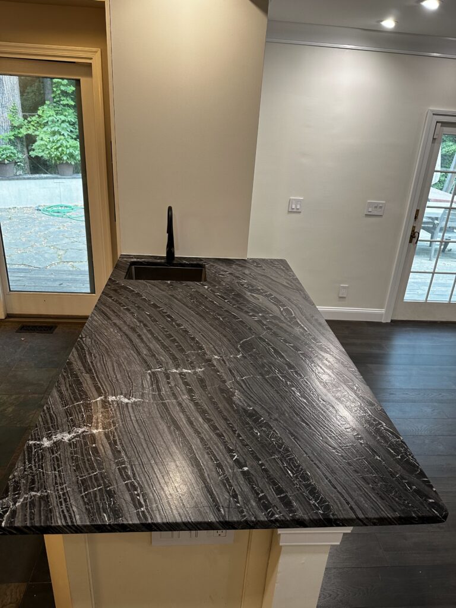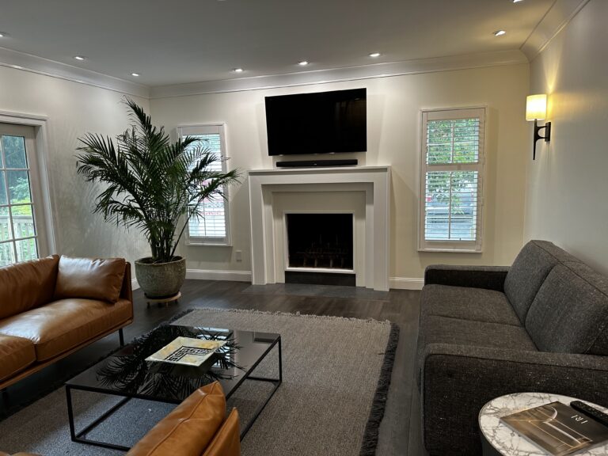
Project Description:
Older homes often come with boxy room layouts that do not align with today’s preferences for connectivity between spaces. Our client wanted to modernize their home by creating a more open floor plan between the family room and the kitchen plus an update to the overall style of the spaces. We removed an upper wall section between the family room and the kitchen, added a stylish, modern countertop with bar sink and seating, complemented by a custom designed and built fireplace surround plus new flooring, lighting, and furniture to create a warm and welcoming space.
Project Cost: $50,000 – $75,000
Design Details:
- The upper portion of the partition wall between the kitchen and the family room was removed to allow for visual and verbal connection between the spaces.
- The remaining half wall serves as a subtle divider and adds functionality with a built-in counter and a bar sink.
- For the bar counter, our client chose a strikingly unique, textured black granite countertop that makes a statement.
- To enhance the stature of the family room, we raised the ceiling and installed a custom box beam along with a large crown moulding
- The fireplace was a focal point that needed a makeover, so we designed and built a new fireplace surround that complements the modern aesthetics of the room.
- Another custom feature was a Dutch Door at the opening to the new mudroom. The family dogs can stay in the mudroom when needed without being totally locked out.
- Attention to detail makes all the difference. We added wall scones and lots of recessed LED lighting, which can be dimmed and turned on and off to create the proper mood for entertaining or just watching a movie. We also added Rockwool sound insulation in the ceiling to eliminate noises from the second floor.
Photo Gallery:
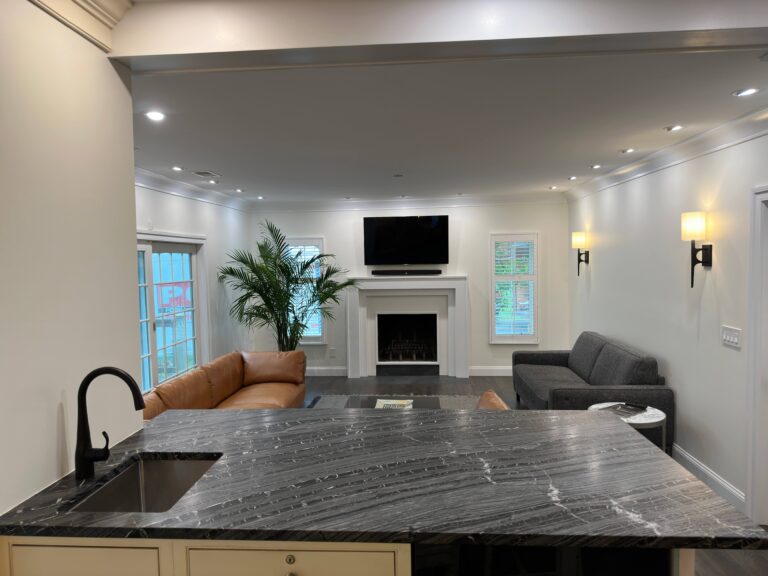
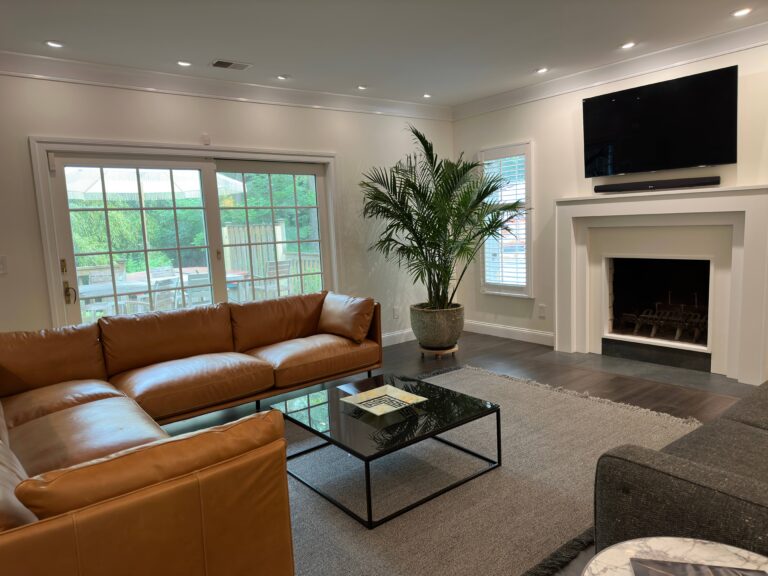
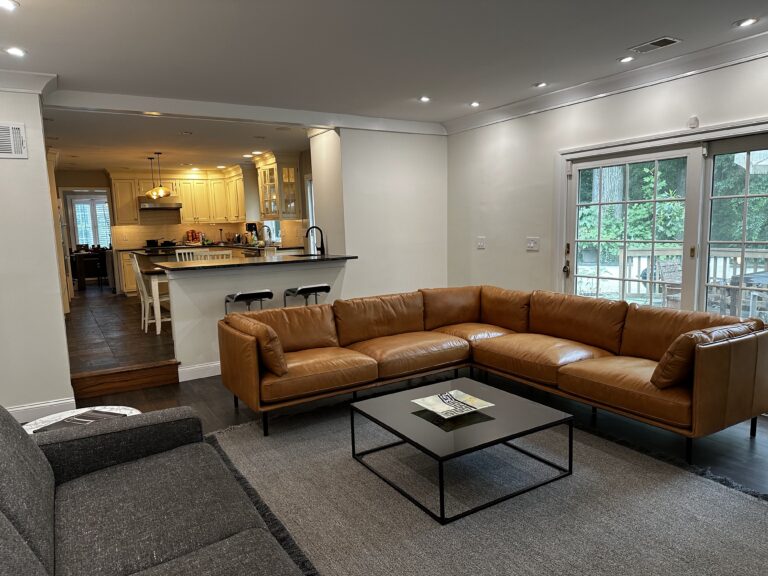
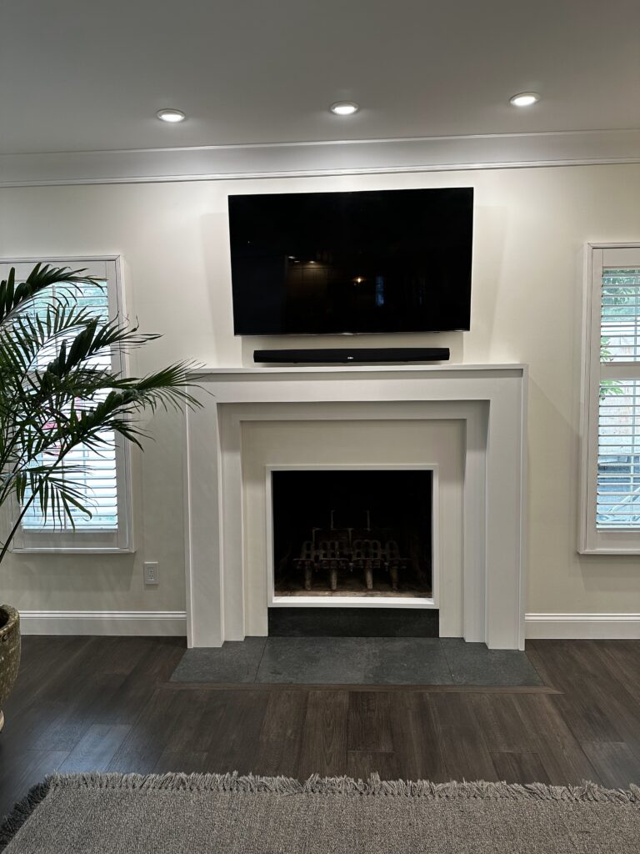
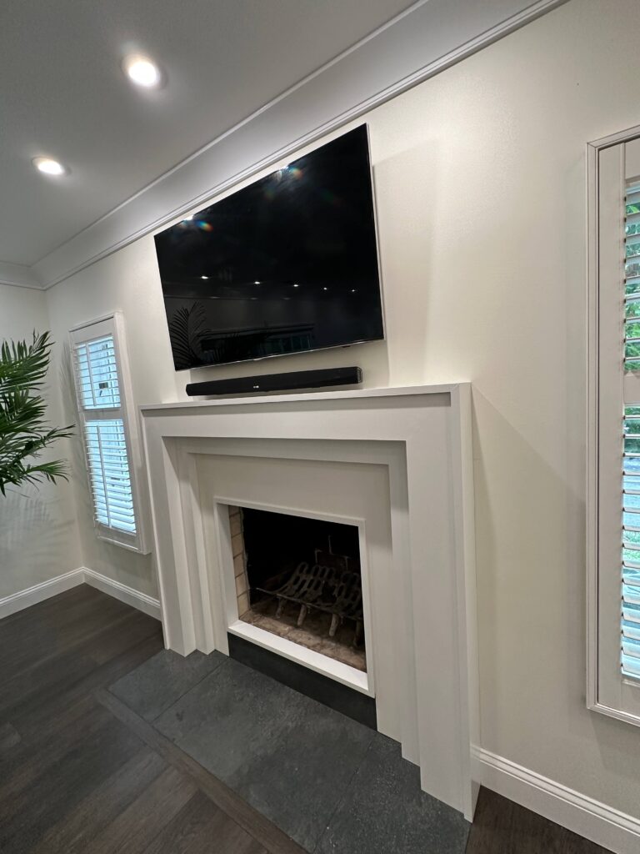
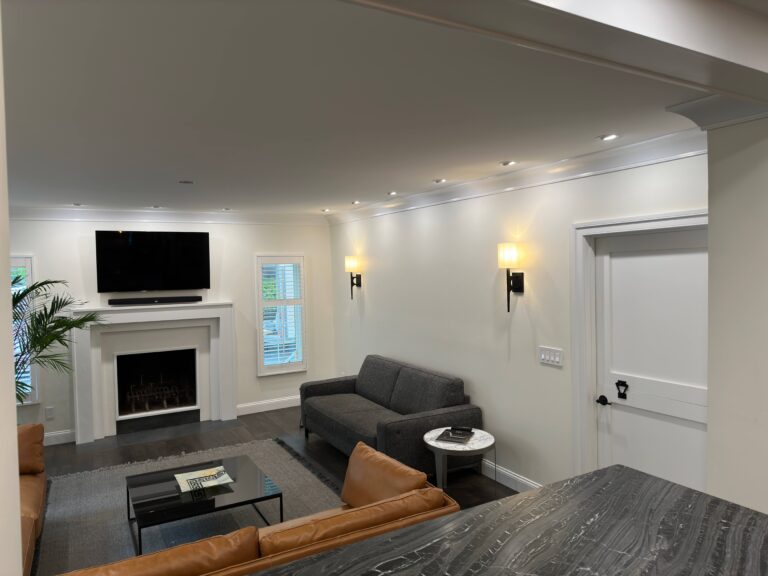
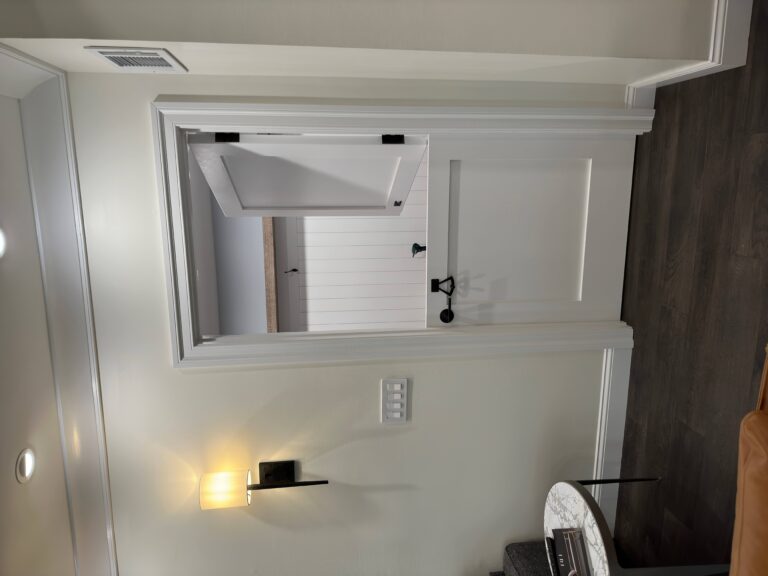
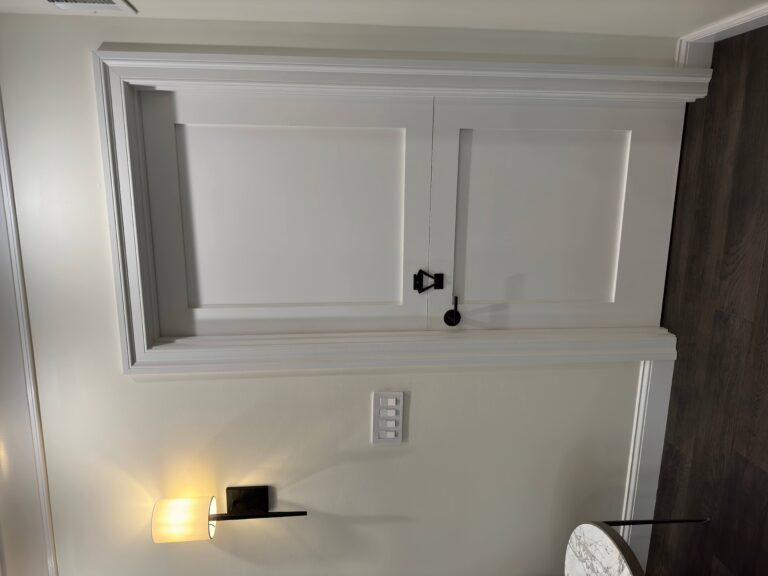
Design Drawings:
“What we design we build.”
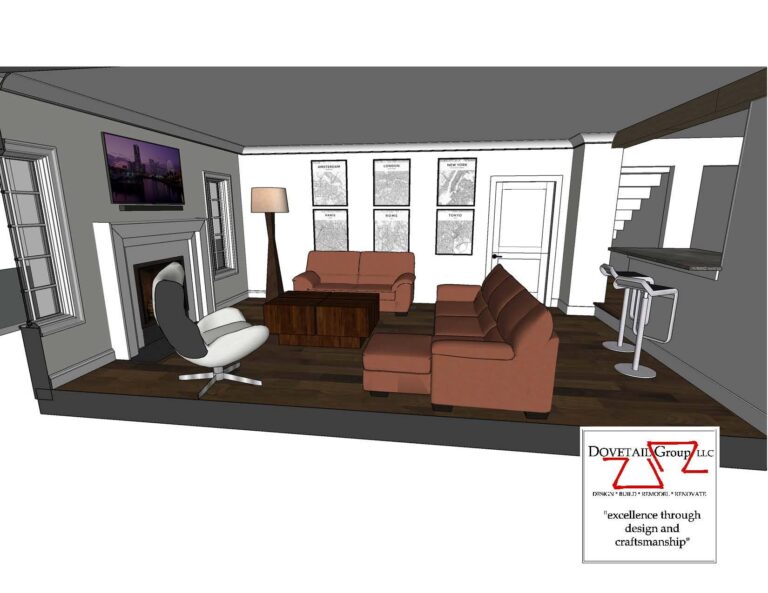
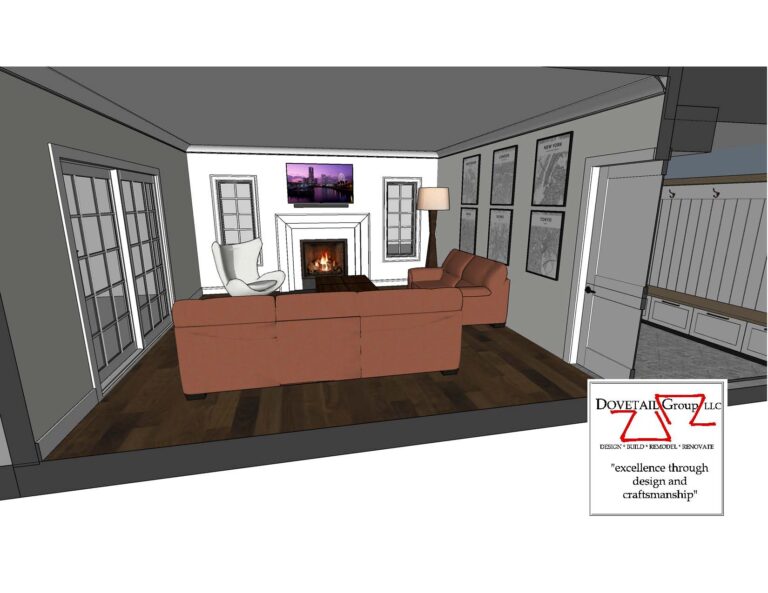
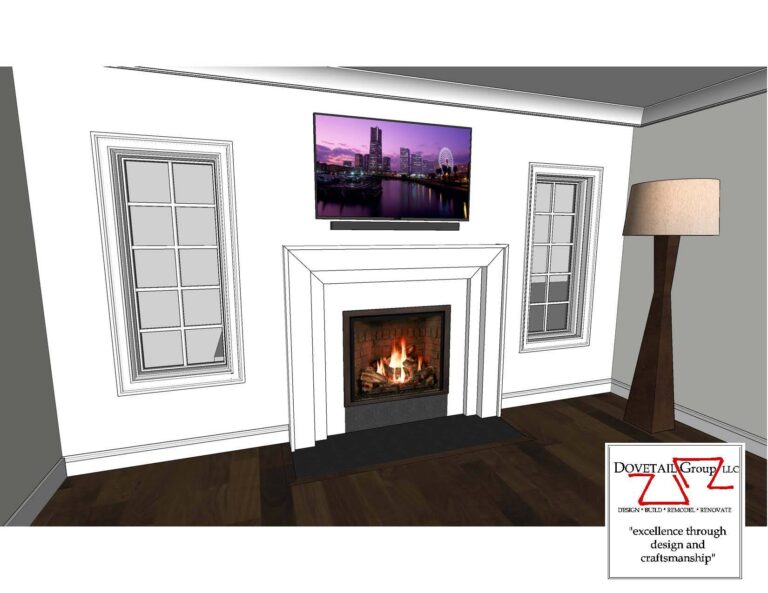
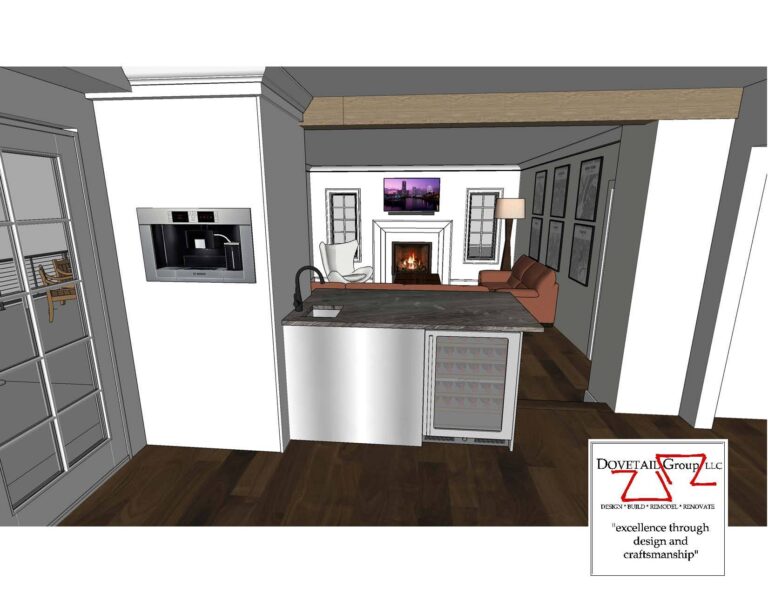
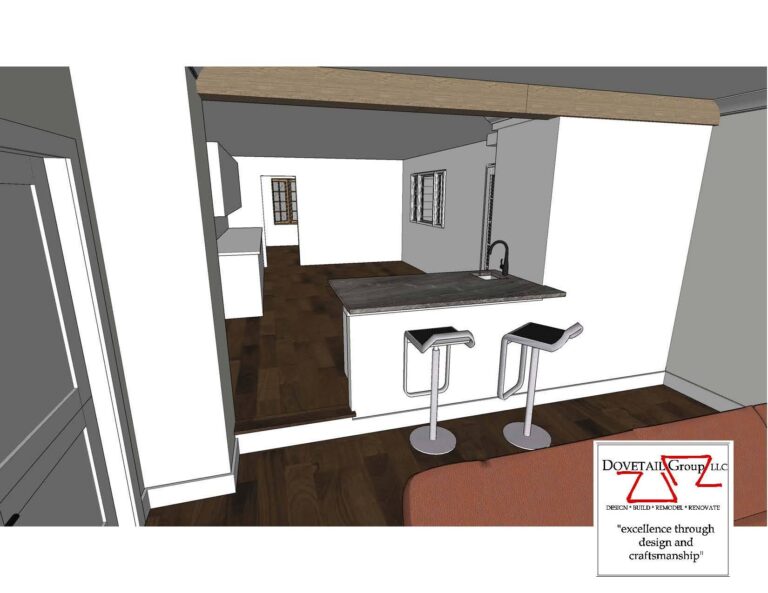
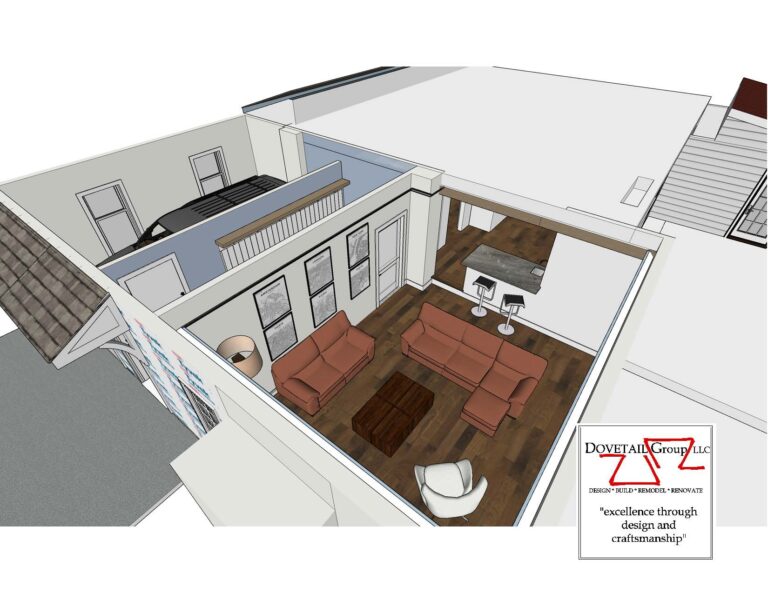
Before & After Photos:
