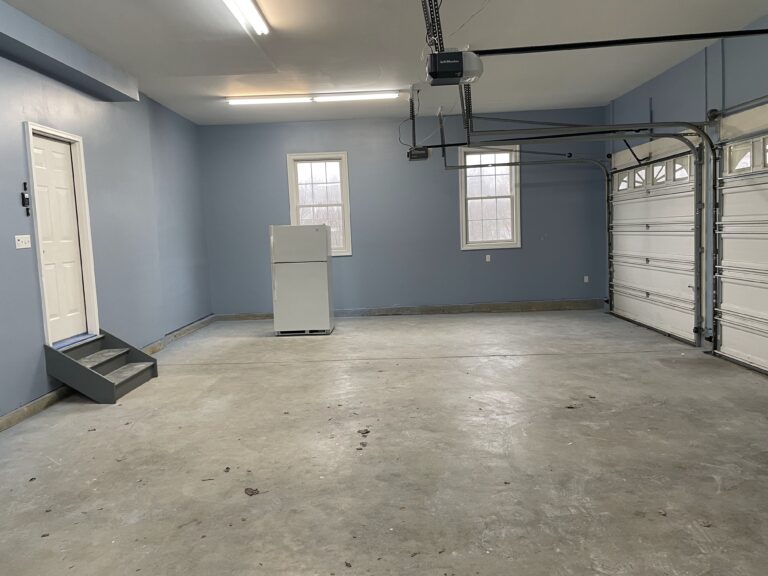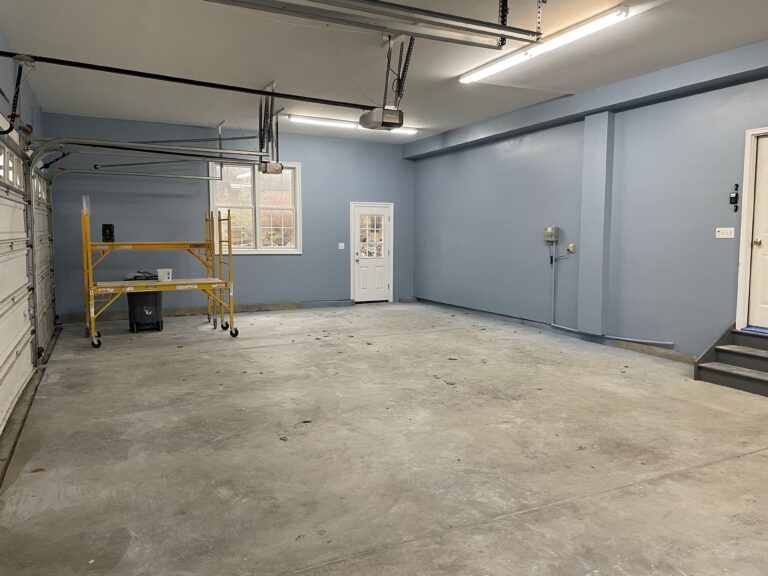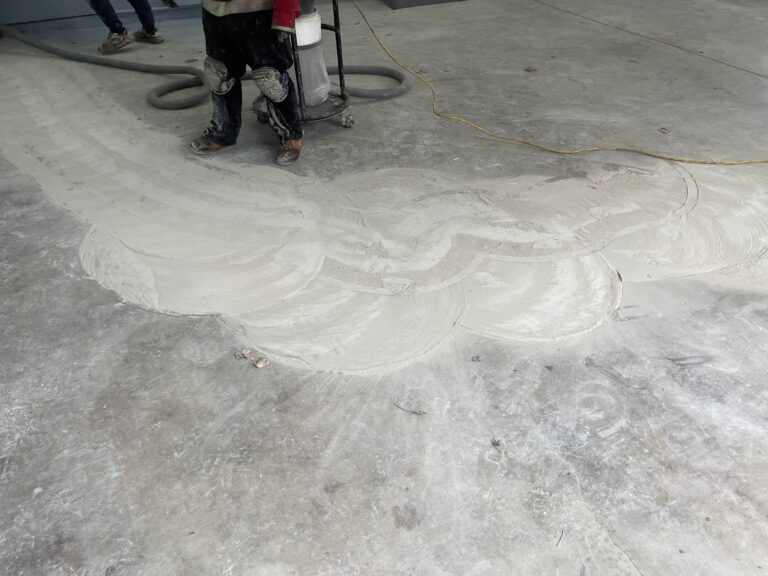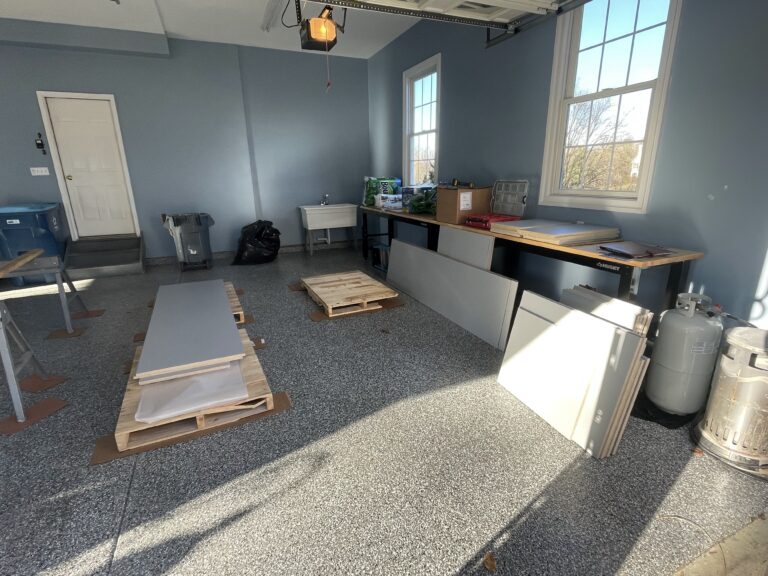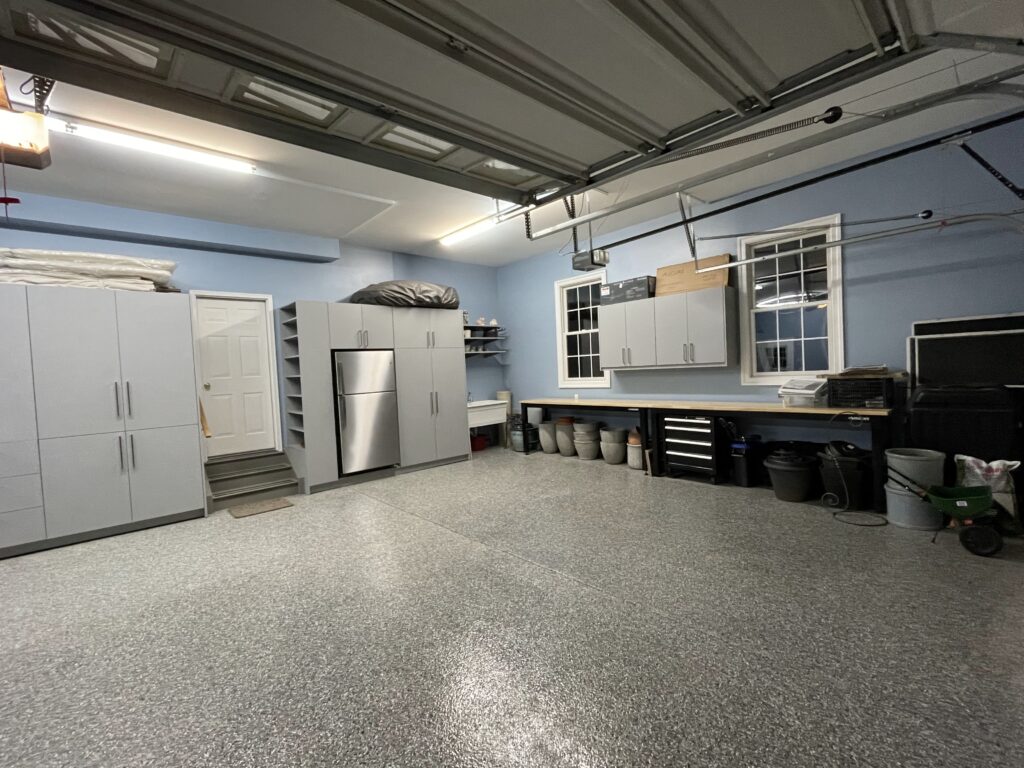
Project Description:
This project involved transforming a disorganized four-car garage into a well-coordinated and functional storage space for both cars and belongings. The garage had a mixture of storage solutions in place, but they were being used haphazardly leading to proverbial chaos. Our client wanted a place for everything and everything to be in its place.
We took an inventory of what needed storage and specific zones that needed to be created to bring organization to the space. On the right-side wall, we created a workbench zone for mechanic tools and gardening tasks. We also included a new slop sink nearby. On the back wall, where the entry door to the mudroom and kitchen is located, we created custom storage cabinetry with a refrigerator/freezer niche for easy access to household food stuffs and supplies plus a designated trash can zone and bike storage rail. On the left-side, we created a zone for outdoor tools and supplies. This left a clear and clean center garage space for the client’s four cars, so that the garage could actually function as a garage.
Project Cost: $35,000 to $70,000
Design Details:
- Built custom-made cabinetry for storage purposes, including storage behind cabinet doors with adjustable shelves and pull-out drawers. Cabinets ranged from 15 inches to 30 inches deep.
- Installed RubberMaid tool and bike rail systems plus hooks for ladder storage.
- Installed 16’ of work benches plus (2) rolling tool carts and wall cabinets above.
- Installed epoxy flooring with colored flakes for a durable and attractive finish.
- Painted the walls and ceiling to make the space brighter and fresher.
- Ran new plumbing and installed an inexpensive, but attractive slop sink.
Photo Gallery:
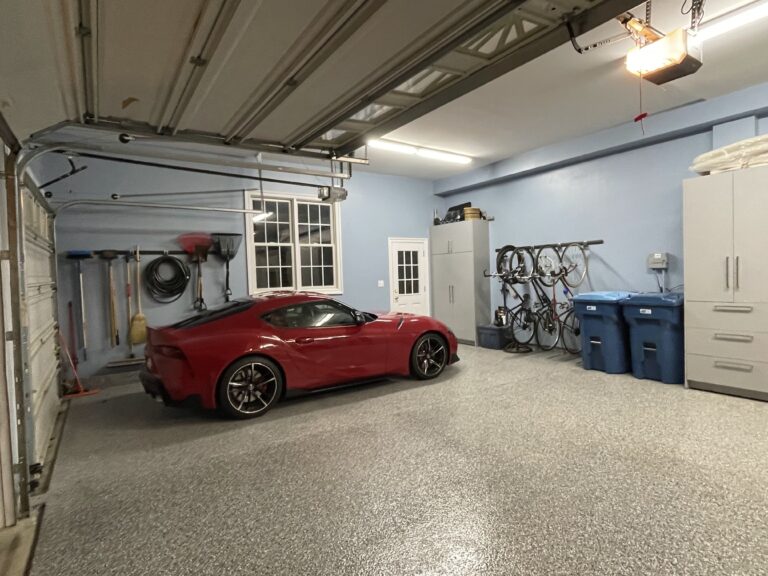
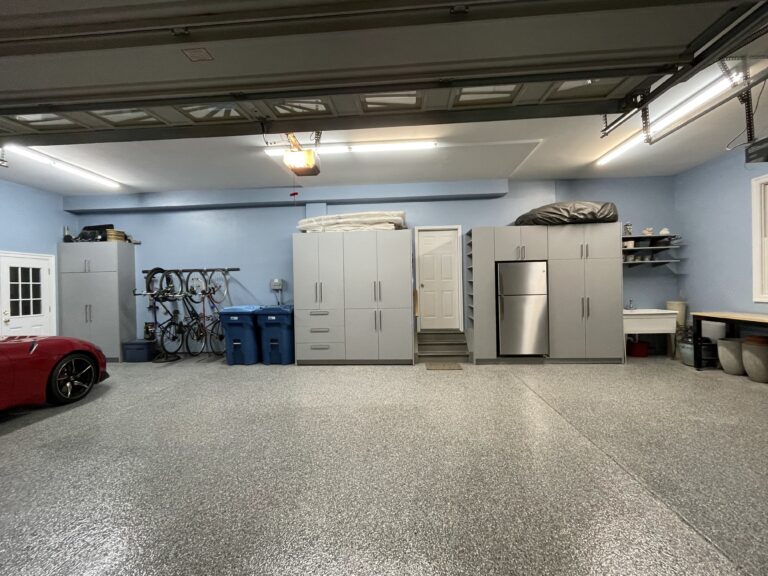
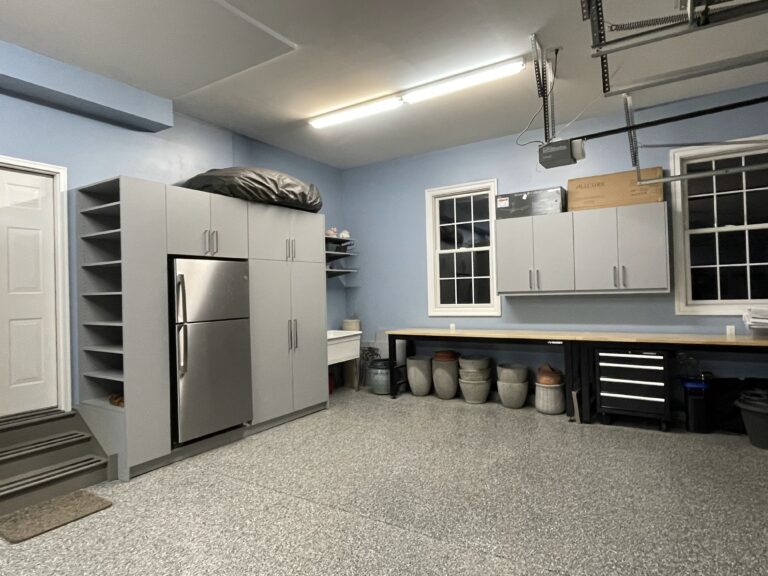
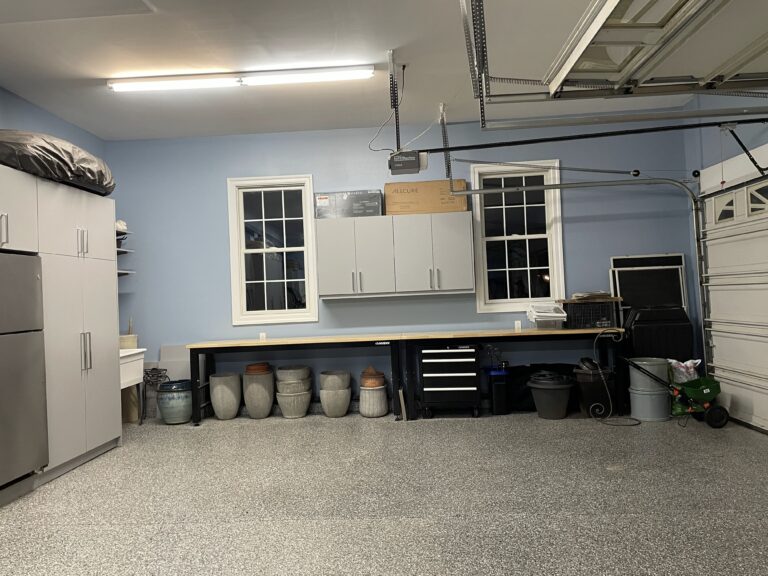
Design Drawings:
“What we design we build.”
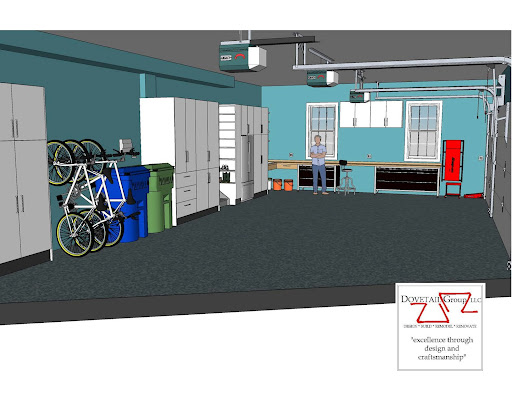
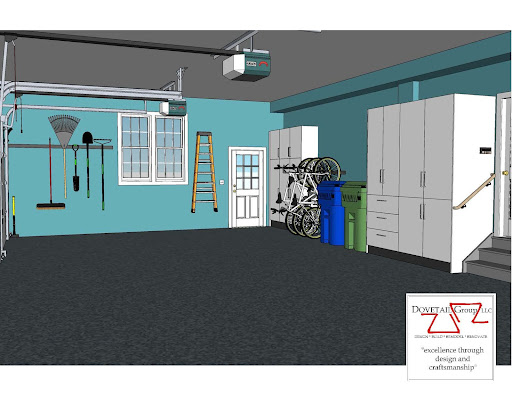
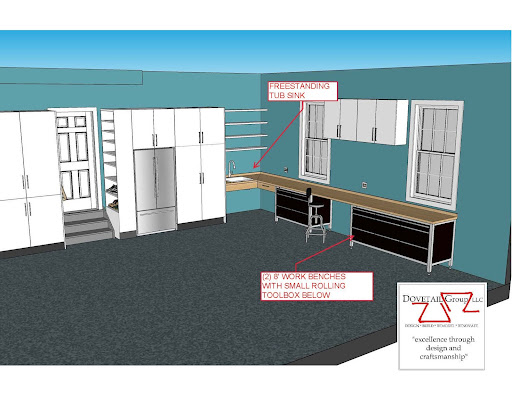
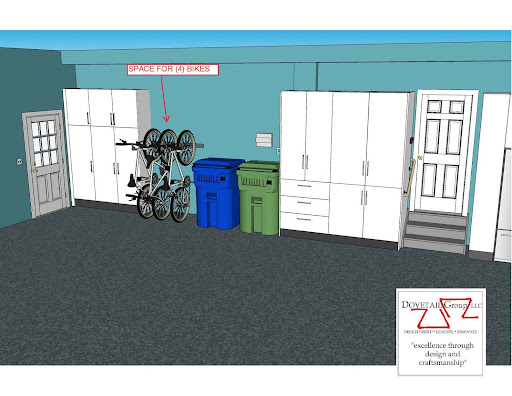
Before & After Photos:
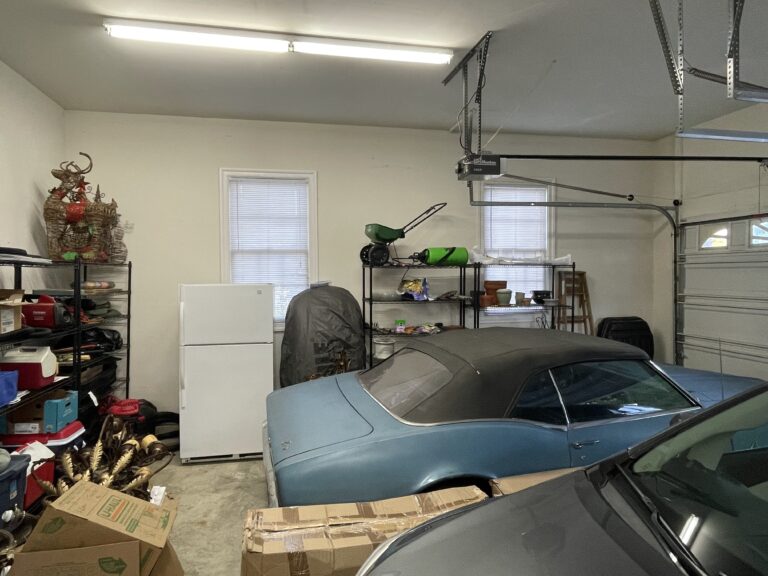
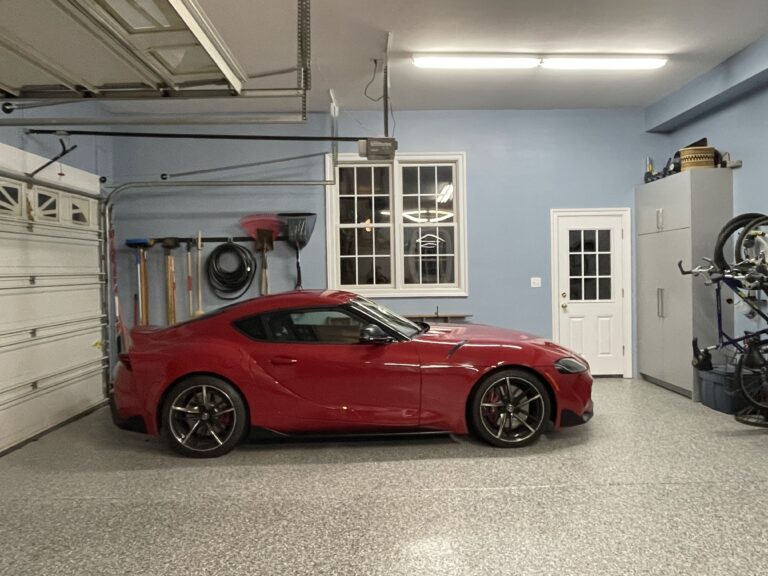
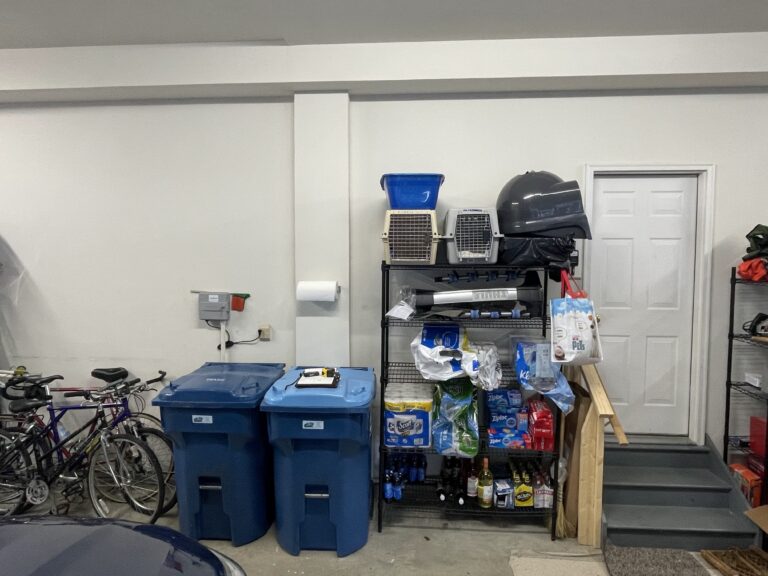
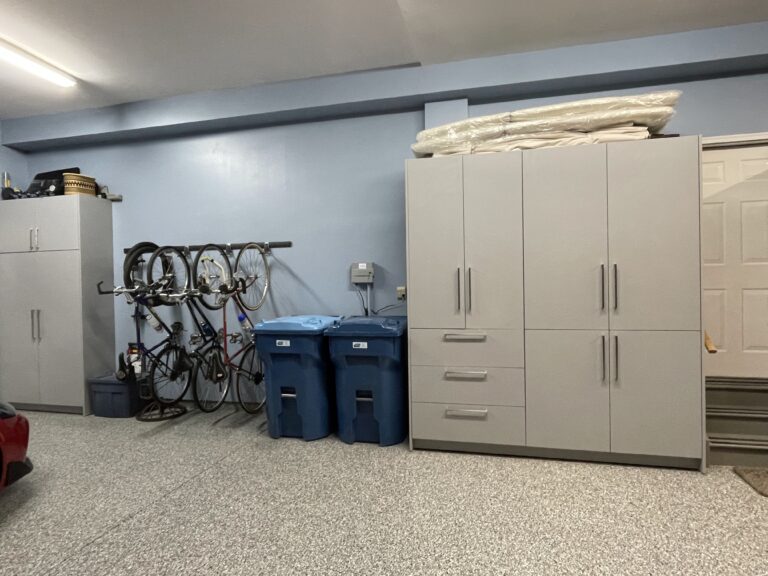
During Construction:
