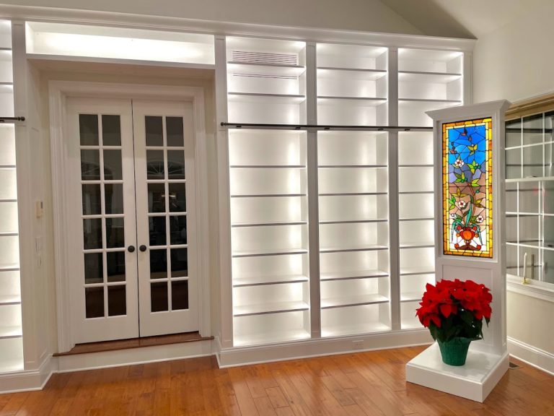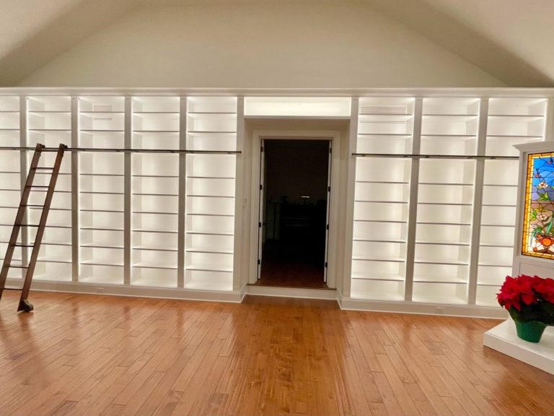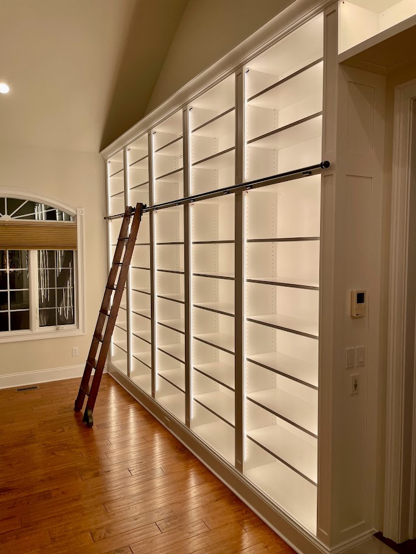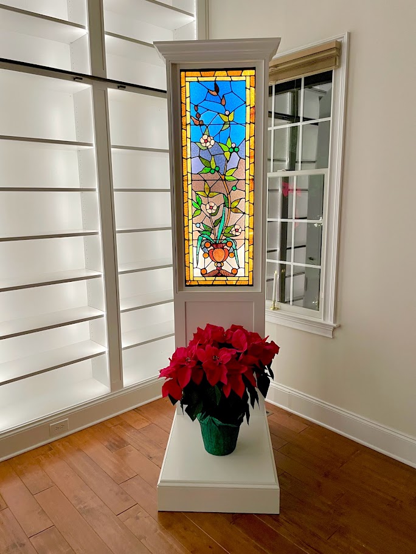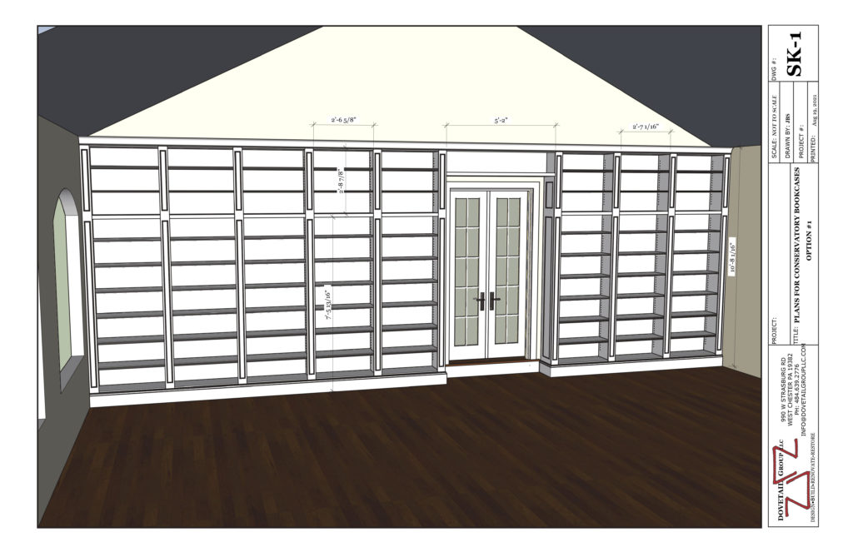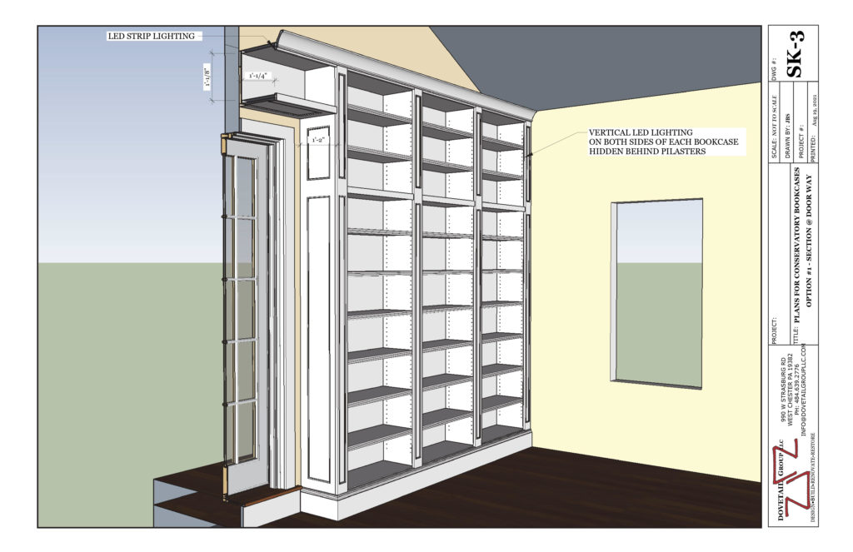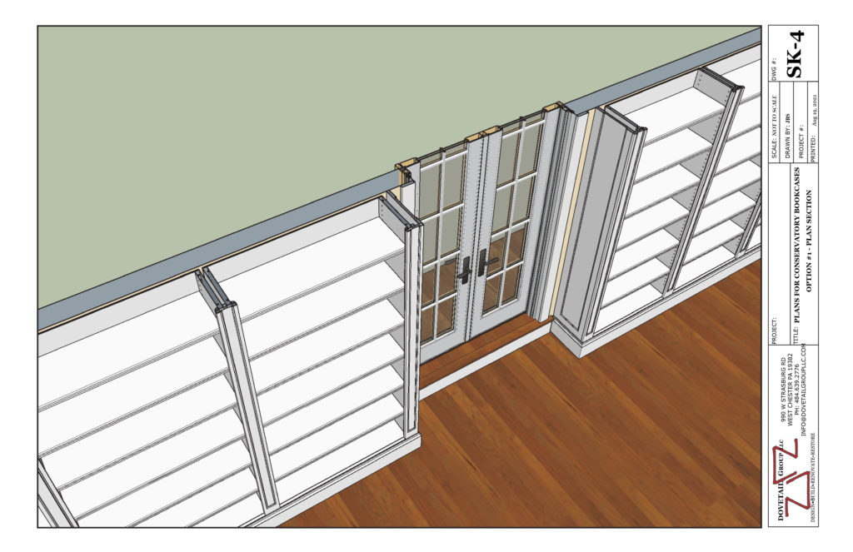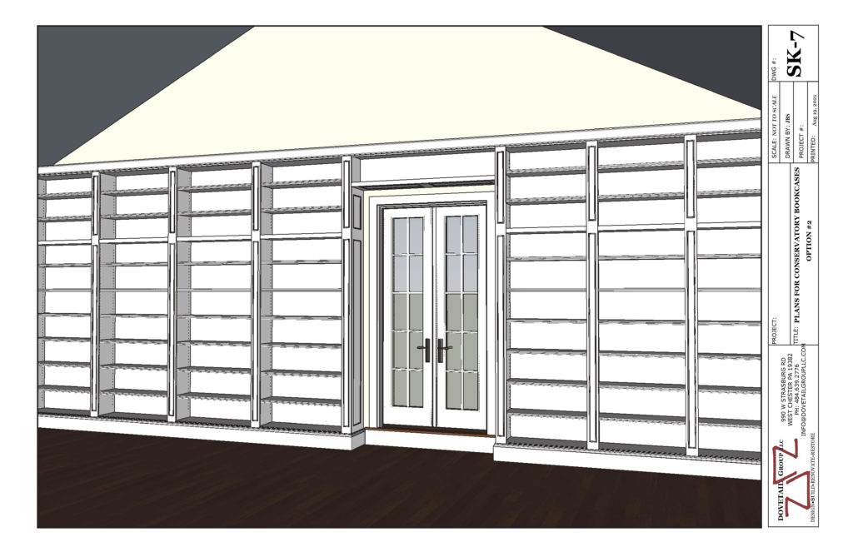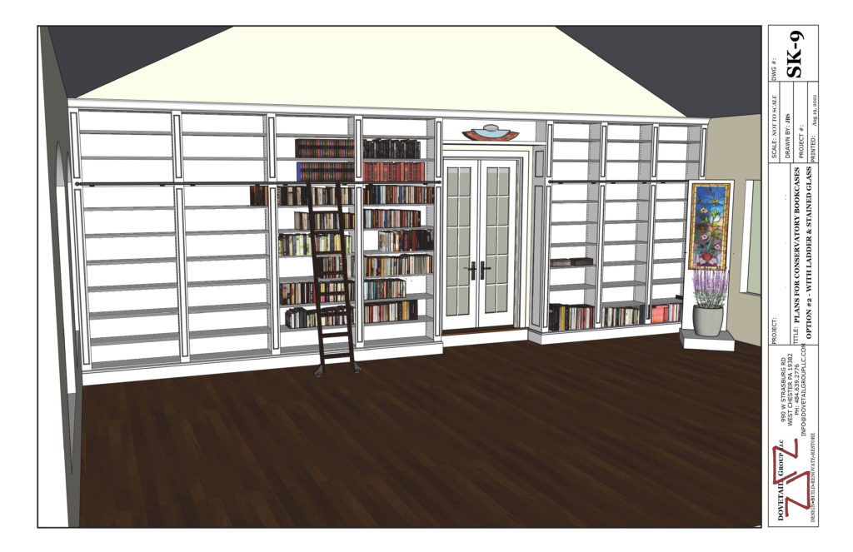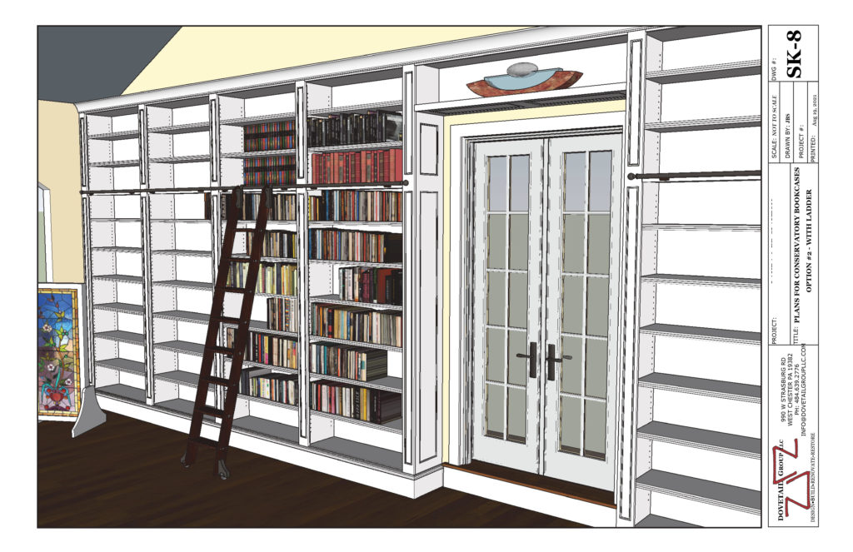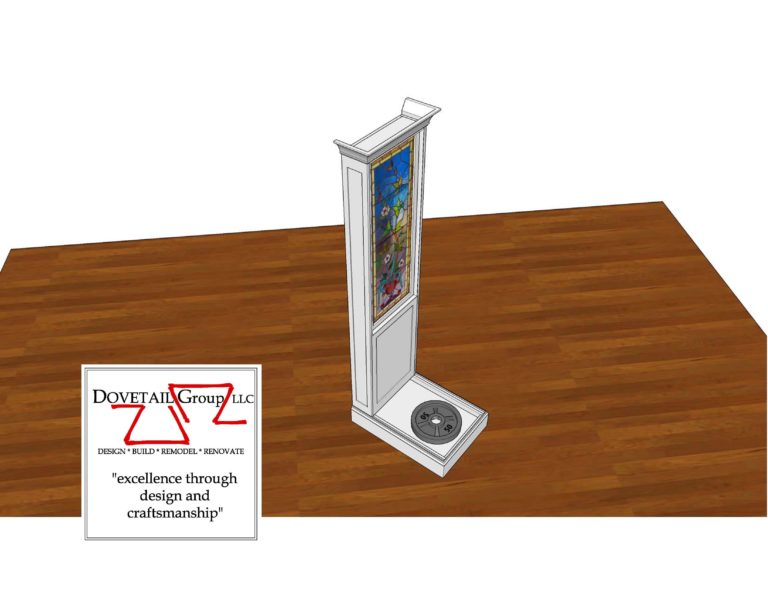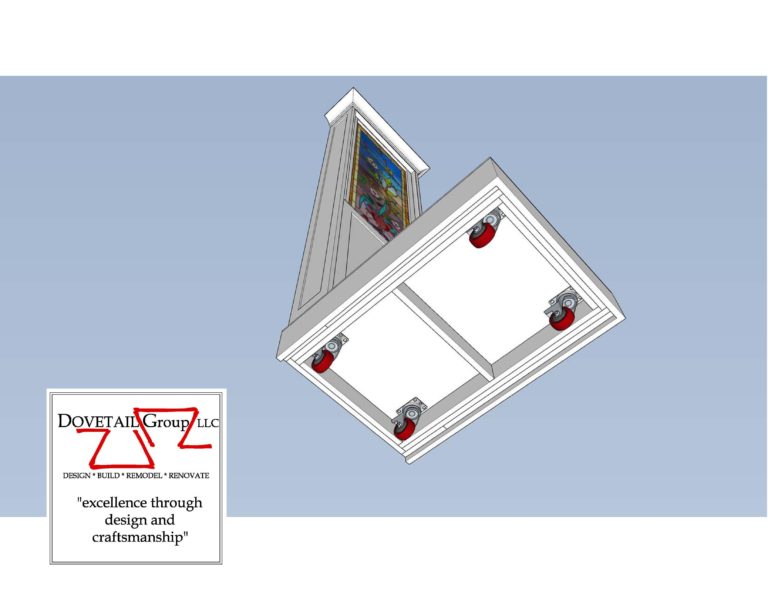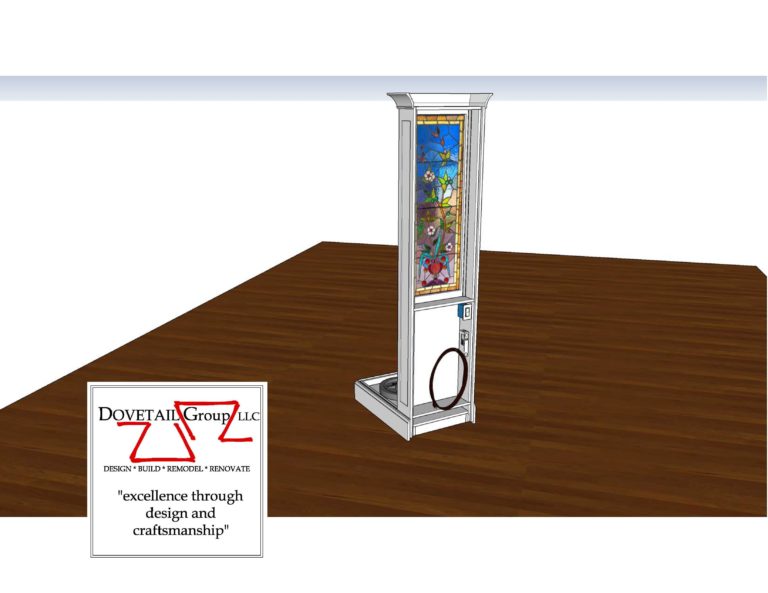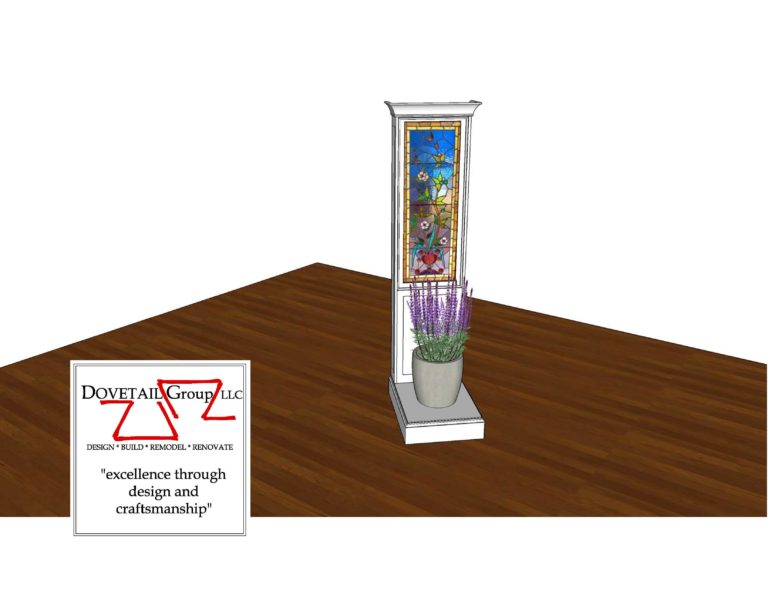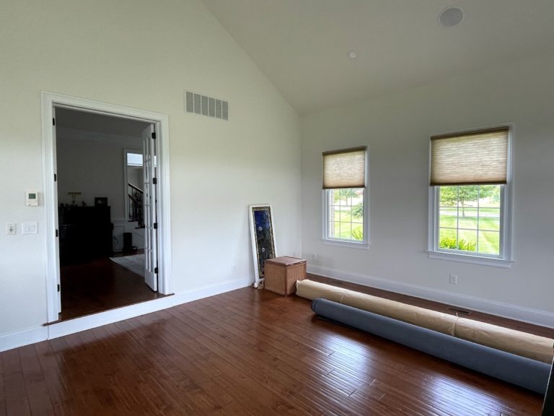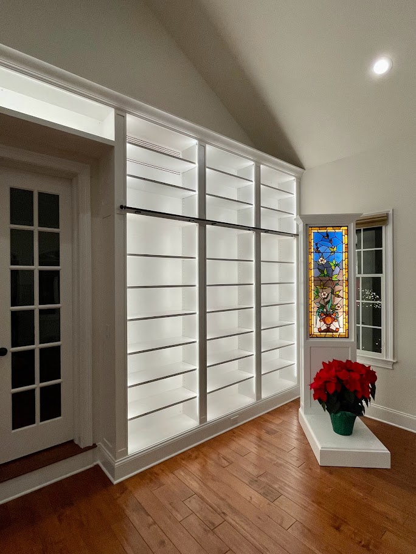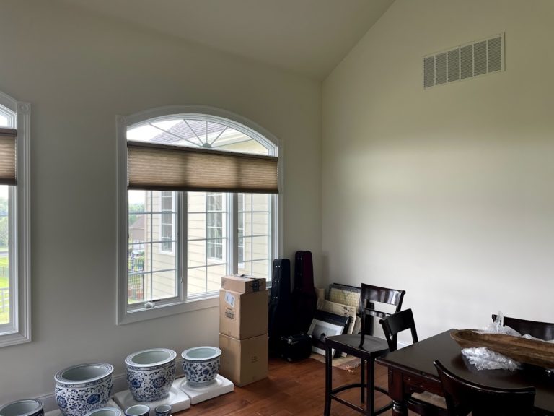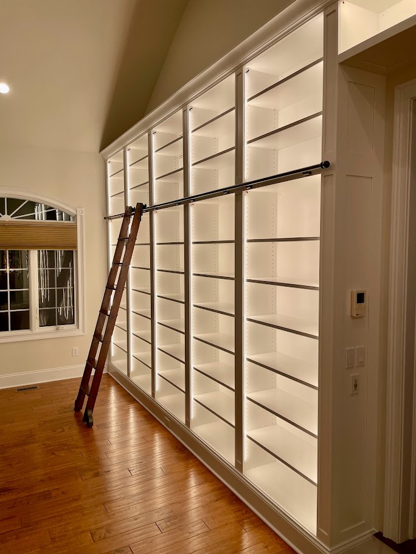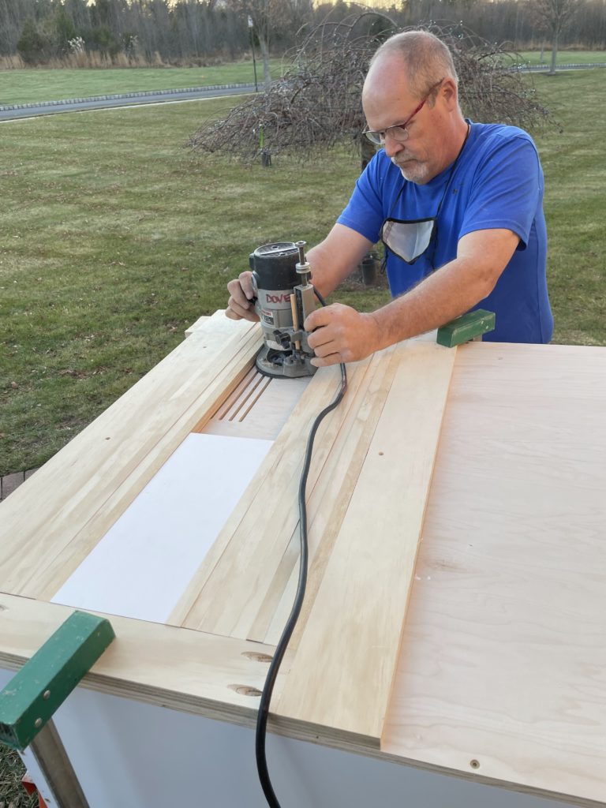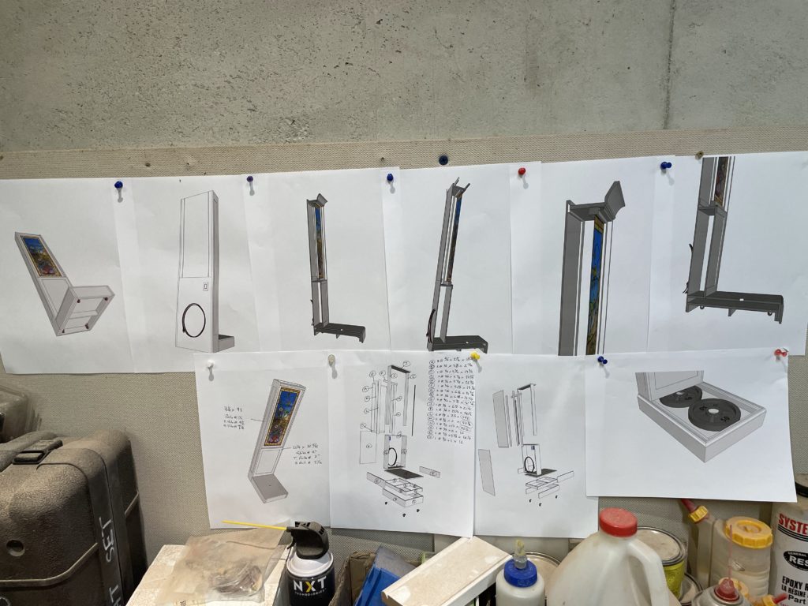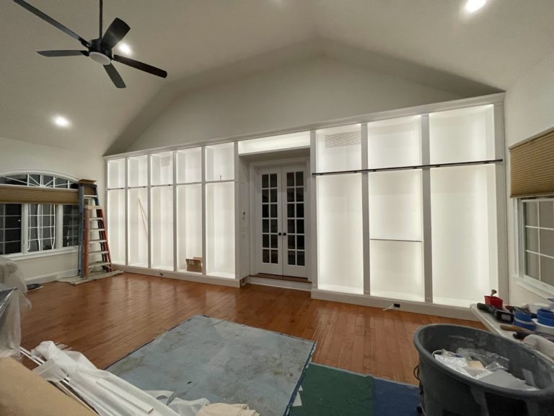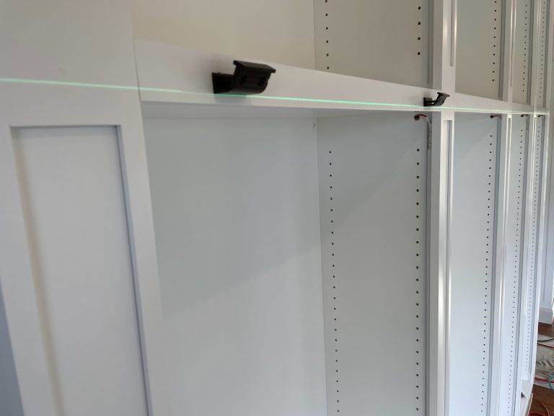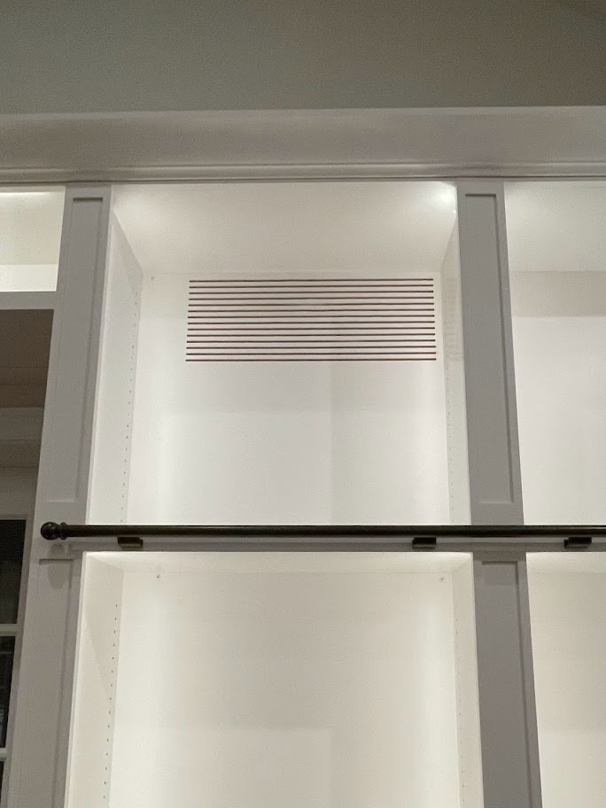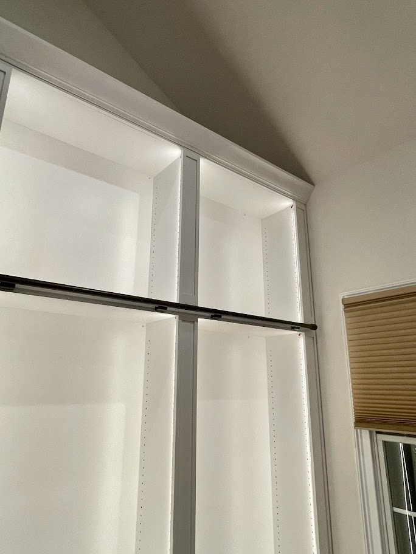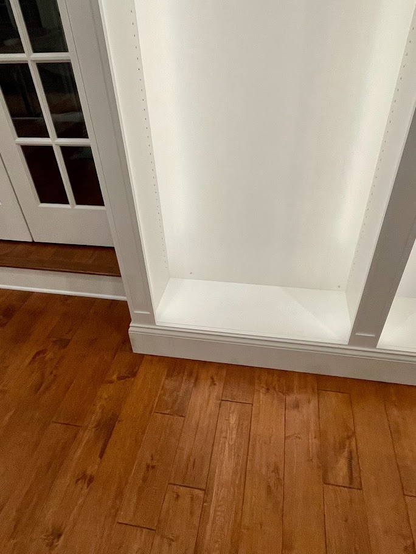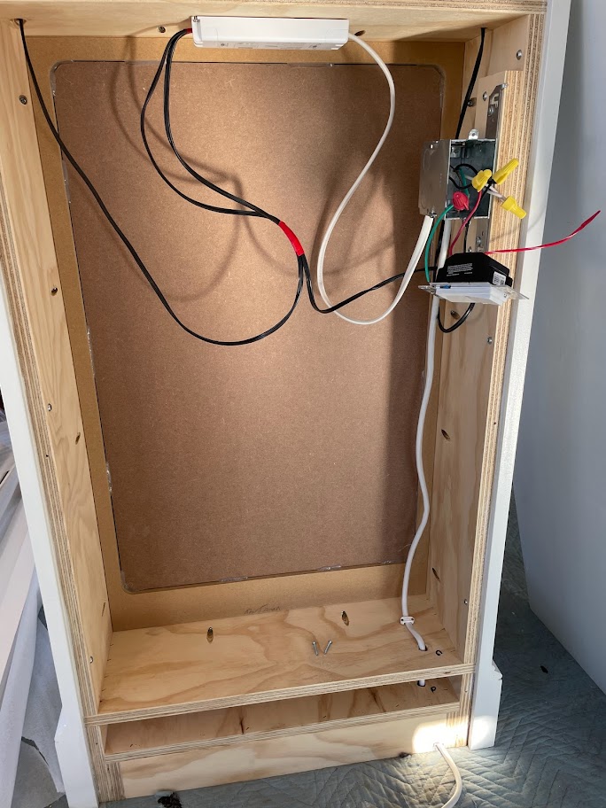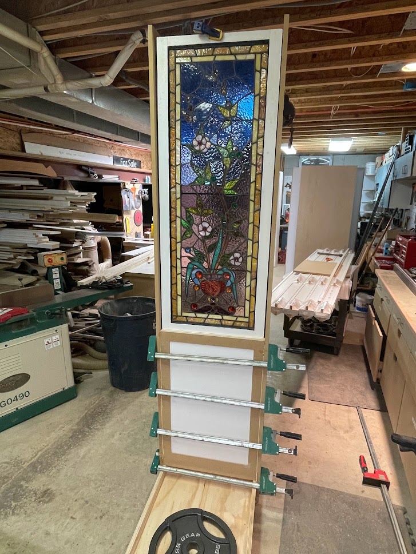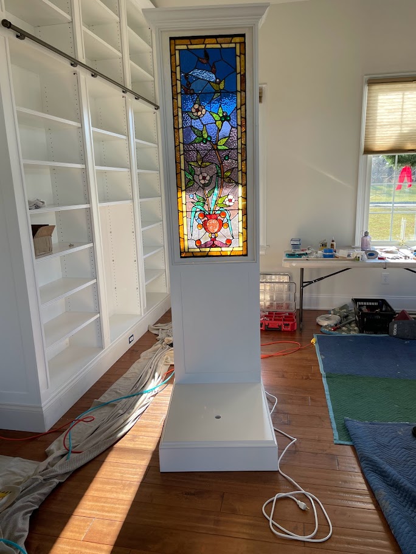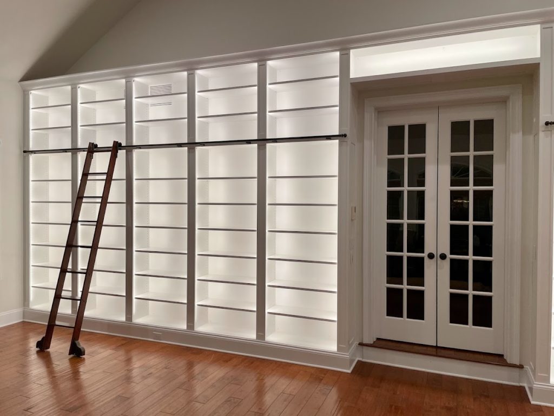
Project Description:
Our client recently purchased this country home to escape New York City during the pandemic. The home has a large 20′ x 30′ sunroom, and they wanted to convert that space into a Music Conservatory with room for a grand piano and a comfortable seating area. They have many books and artifacts to display from their travels, so the desire for floor-to-ceiling display bookcases was the focus of this project.
Our client also had an intricate stained-glass panel that had been in her family, and she wanted to have a way to properly display it in this space. Our challenge was designing something to best showcase it.
Using our specialty software we first developed a 3-D representation of the finished project. The custom bookcases span the entire interior 30′ wall of the room. Two complicating factors of this wall were the French Doors at the entry into the space and two HVAC return air vents. These needed to be blended into the design in such a way as to showcase the French doors and hide the HVAC vents without upsetting the balance and spacing of the bookcases themselves.
Project Cost: $50,000 to $80,000
Design Details:
- During the initial 3D design phase, we considered different widths for the bookcases to the left of the French doors as shown in the design drawings. We ultimately settled on five units instead of four because they were closer in size to the set on the right side.
- To accent the French doors, we added paneled sides and bottoms to the bookcases at the doorway which aligned with the pilasters on the front of each bookcase.
- For the HVAC vents, we incorporated custom vent slots at the back of each bookcase where the vents were located in the wall.
- All of the parts for the project were fabricated and spray finished in our shop along with assembling each cabinet box. We then erected the cabinets, with pilasters, panels, and crown on-site to create the completed wall of bookcases.
- Each bookcase is outfitted with mini-LED strip lighting run vertically behind each pilaster so it lights up the books and artifacts on display.
- A custom rolling ladder was laser-precision installed as part of the wall of custom bookcases.
- To showcase the stained-glass panel, we designed and built a custom rolling display stand with LED lighting behind the stained glass that can be turned on or off to show off the richly-colored antique glass.
- By incorporating a display area in front of the panel stand, the client can place a large potted flower or other sculpture which also acts as a weight to keep the whole display unit stable. We even added a hidden compartment where we placed a 45 lb. weight as added insurance. We don’t want that stained glass panel falling over!
Photo Gallery:
Design Drawings:
“What we design is what we build.”

