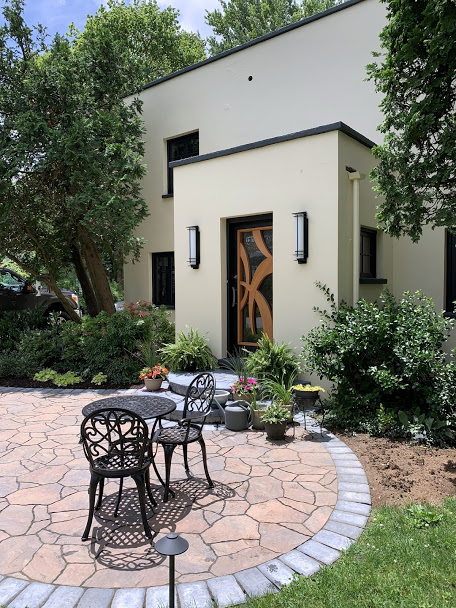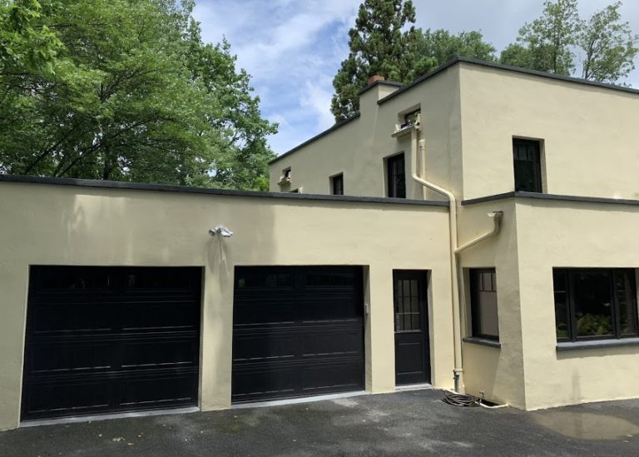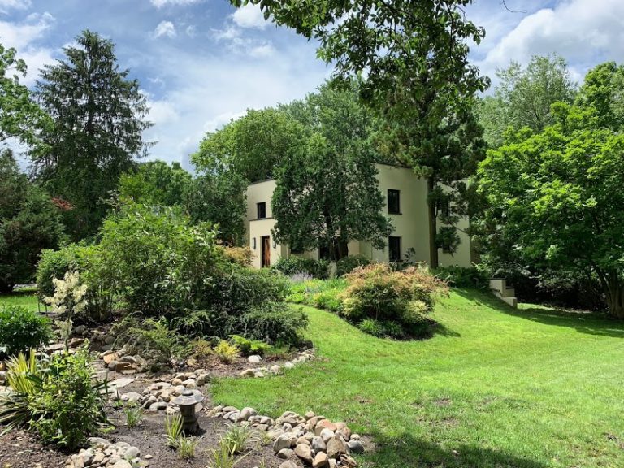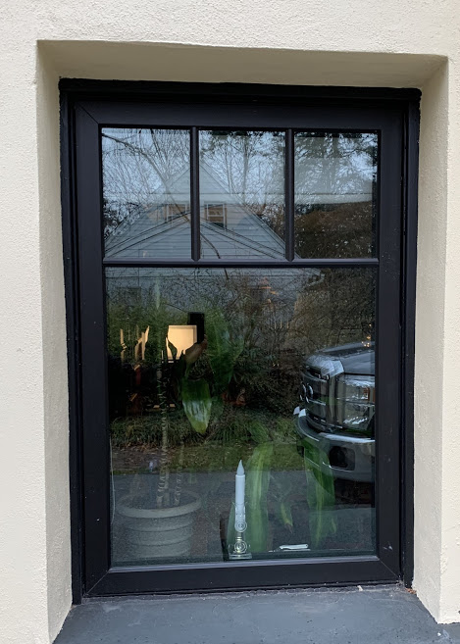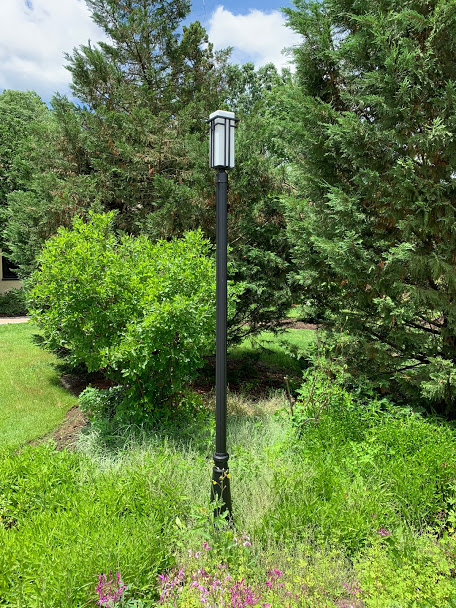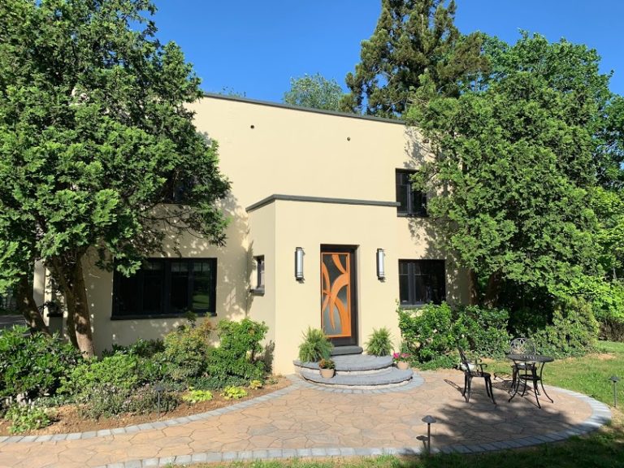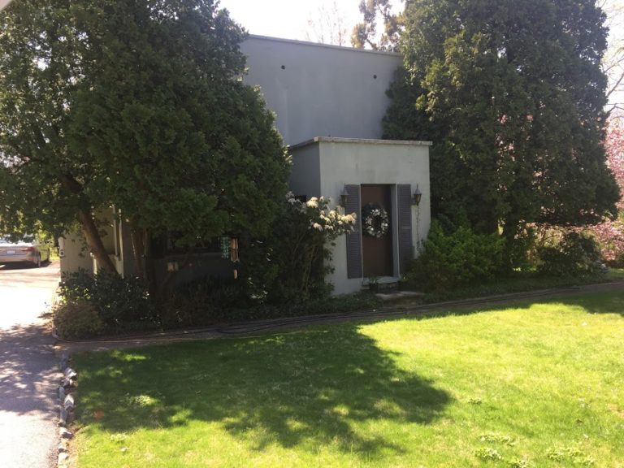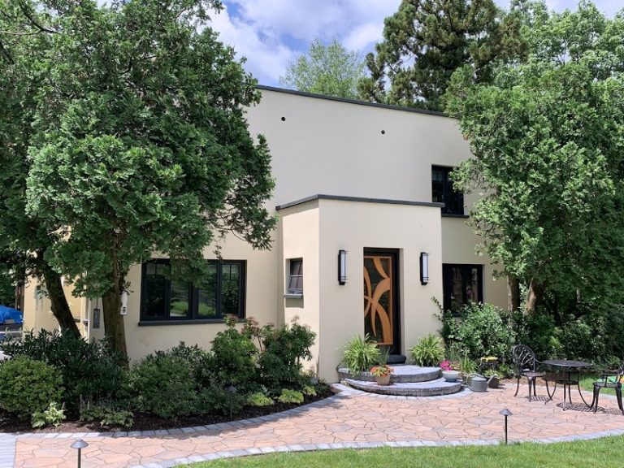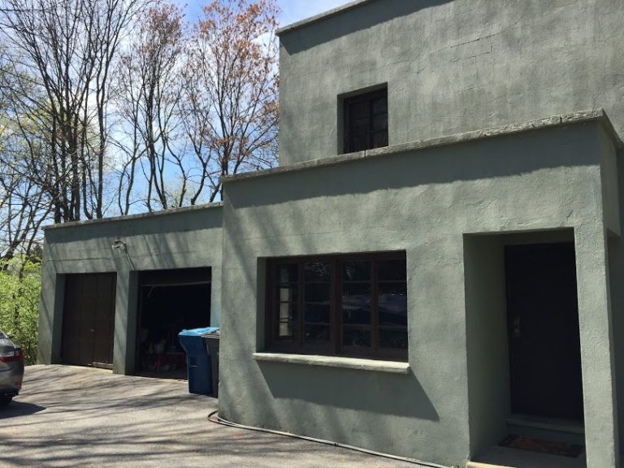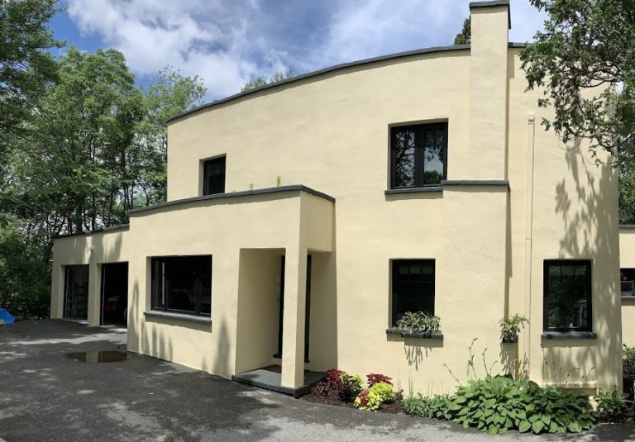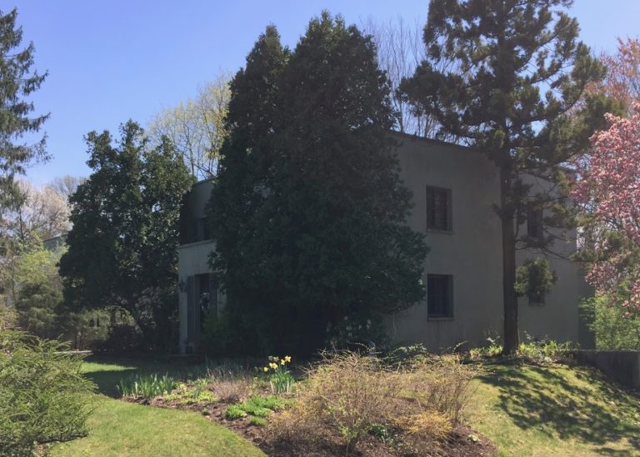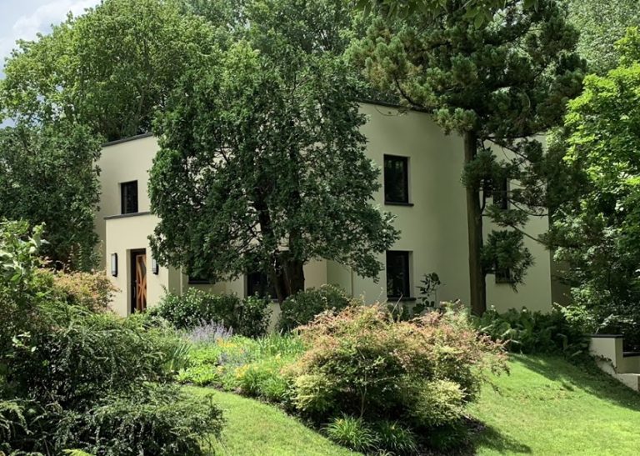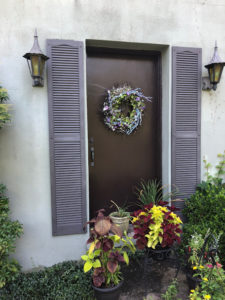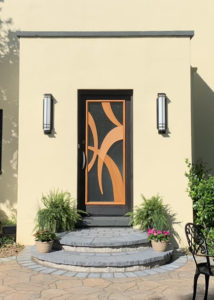Project Description:
This renovation was for a house with an extremely unusual all concrete block construction including concrete sills and parapet wall caps. One of the big questions with the project was how to mount modern doors and windows into the walls and properly weather seal them. Dovetail Group developed a multi-stepped approach of installing a pressure-treated jamb in the masonry opening to which the new window units could be fastened, insulated, water and air sealed, and trimmed without damaging the existing stucco or greatly reducing the size of the new window or door.
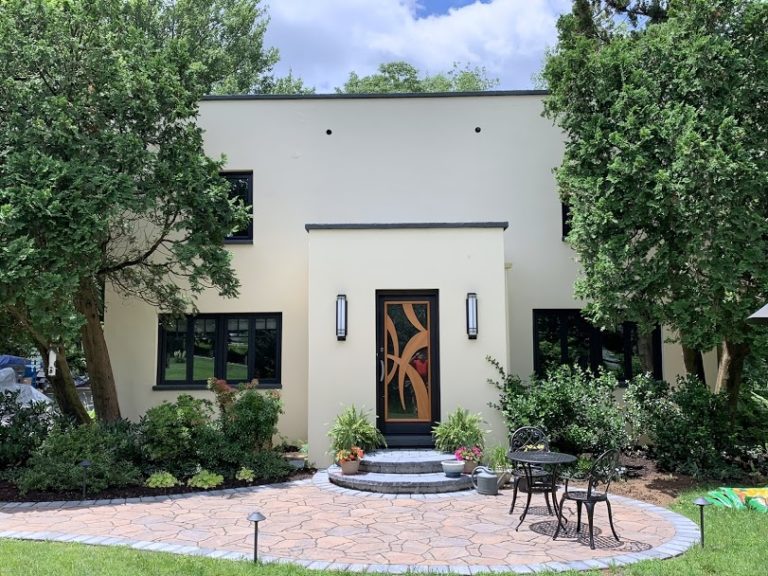
The design aesthetic of the house is non-traditional for Chester County. It’s almost a medieval Italianate style. The homeowners wanted to keep the uniqueness, but make it look more like a mid-century modern Palm Springs style. We developed a 3D model of the house so that new elements such as windows, doors, stucco color, lighting, and landscaping could be easily depicted, modified, and reviewed with the client prior to any work beginning. We also completed a renovation of the front foyer of the home and built a ‘she shed’ to complement the house.
“It was such an easy process and a wonderful experience. The home is 70 years old – all original. We never used the foyer and love the newly designed space with an artist designed door. For any future renovations I wouldn’t hesitate to use Dovetail Group. The crew did quality work, paid attention to details, and cleaned up every day. We even have a she shed to match the house!” – Rosie, Homeowner
Award-Winning Project:
This renovation won the 2021 Master Design Award: Exterior Facelift. The Master Design Awards is a national contest sponsored by Qualified Remodeler magazine that recognizes outstanding achievements in residential remodeling projects.
Design Details:
- Added all new windows and doors as existing units did not function and were drafty.
- Addressed water leaks that were happening due to failing stucco and caulk joints.
- Brightened the color of the house to make it more welcoming.
- Made the front entry functioning and inviting as it had never been used before.
- Removed old shutters and updated exterior lighting.
- Removed the existing cracked concrete walkway and created a new curved walkway with steps up to the front door.
- Installed new garage doors with functioning automatic lift controls.
- Manicured the overgrown trees and plantings around the front of the house.
- Added water hydrants and lighting to the existing gardens.
Photo Gallery:
Design Drawings:
“What we design is what we build.”
The selection of window and door styles and the choice of house color are major design decisions that greatly impact the final aesthetic of the home. These are the first components of the renovation that need to be considered. The drawings below show modern and prairie casement windows and doors with varying colors of stucco.


Additional design elements such as lighting, entry steps and landscaping play a critical role in creating the final style the client desires. Only by working through multiple concepts are we able to develop the best solution for the client.


Before & After Photos:
Exterior Front Side
Driveway Side of House
Street View Side of House
Front Entry

