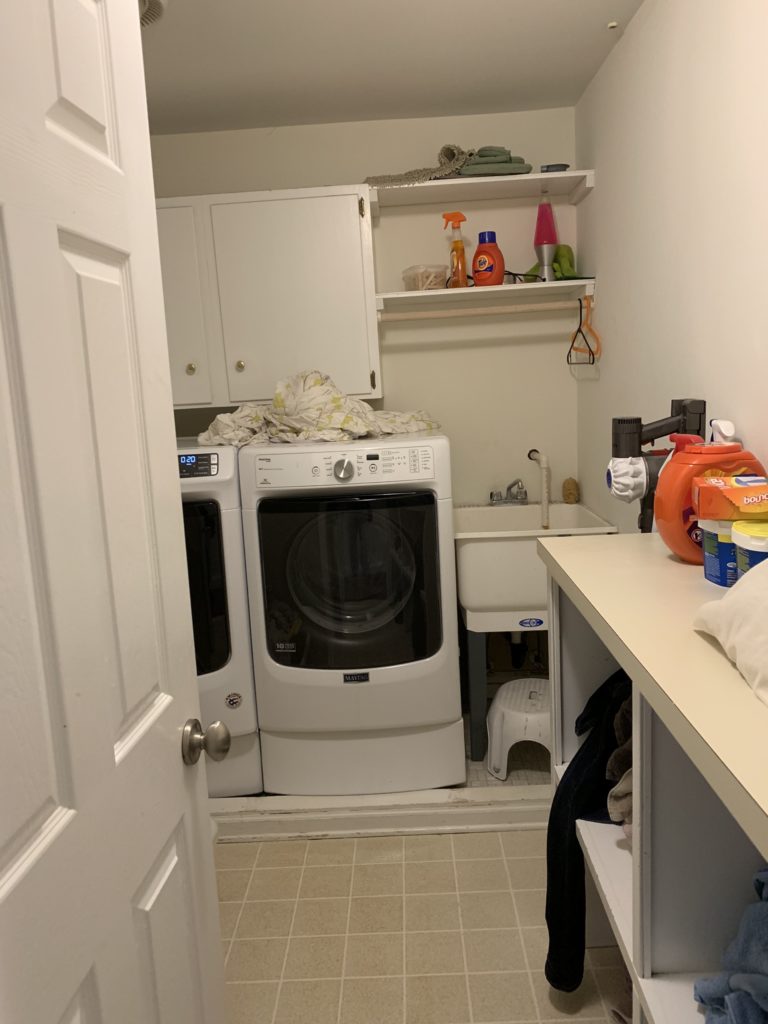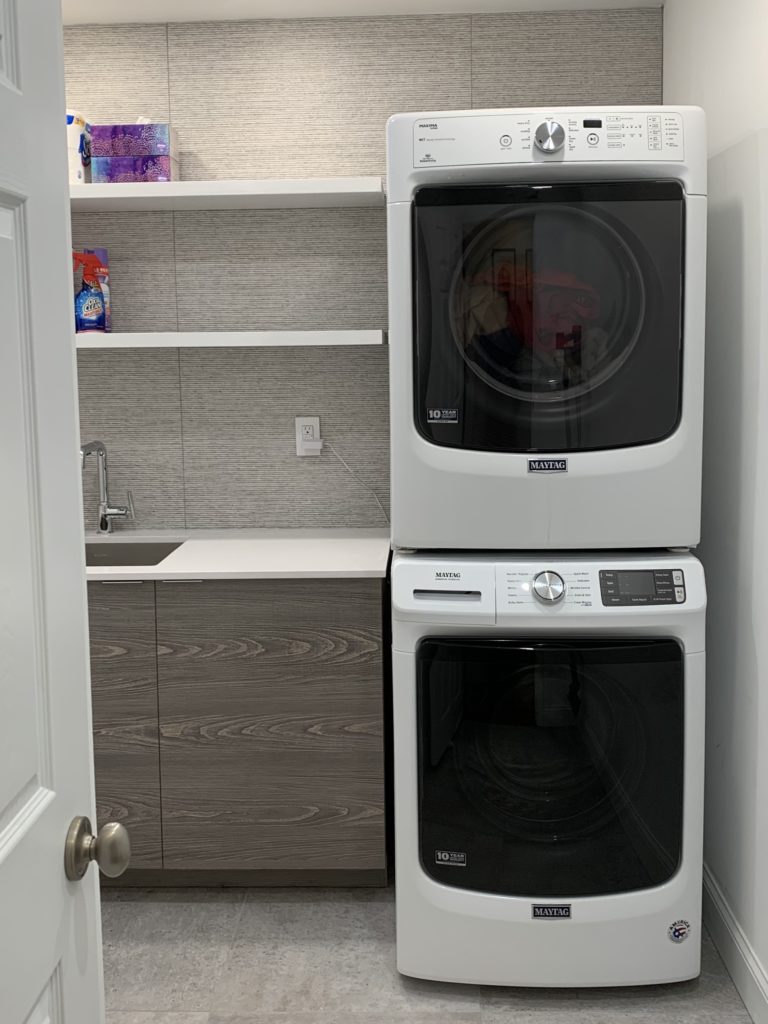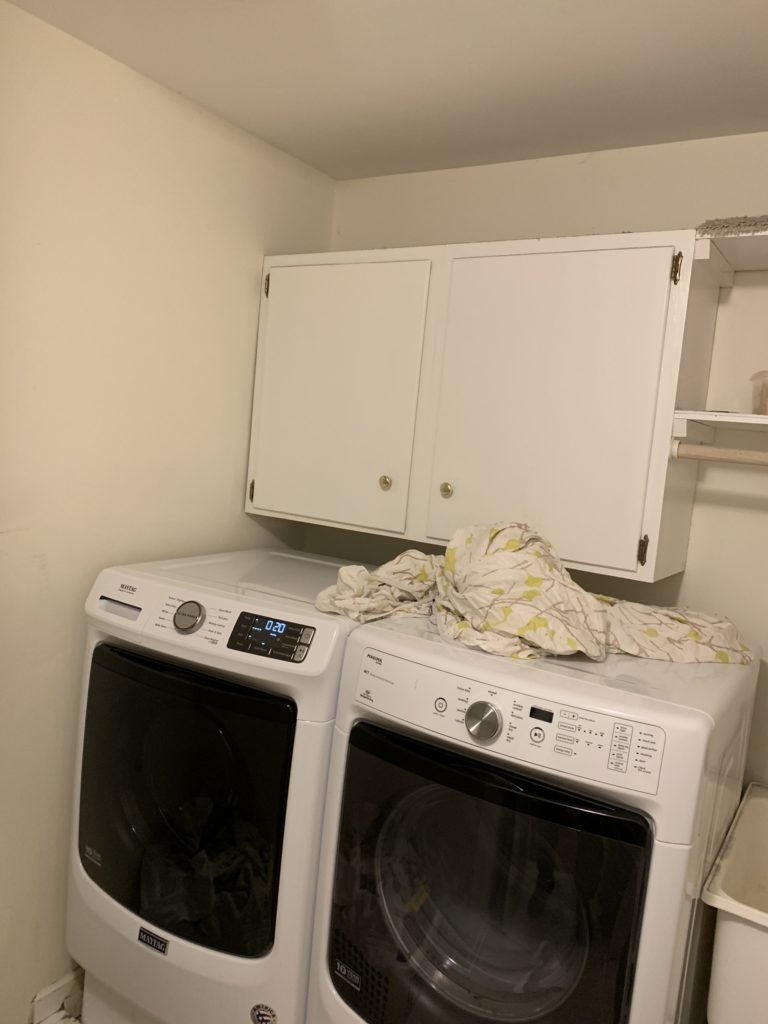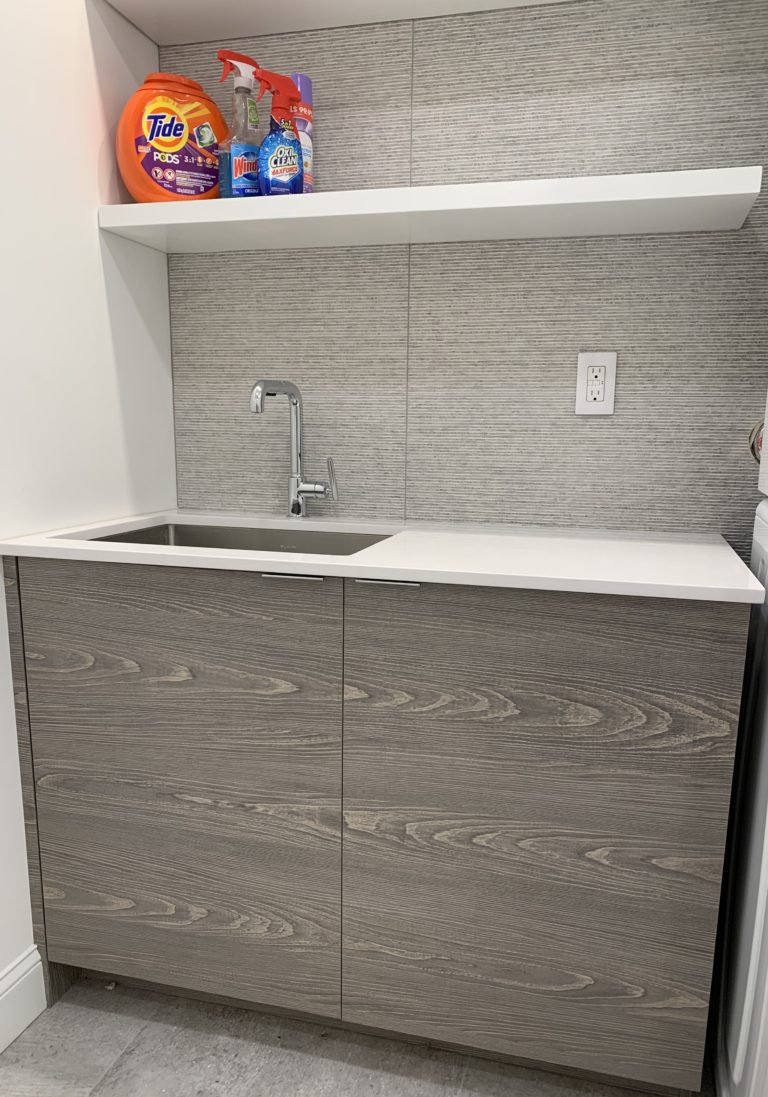Project Description:
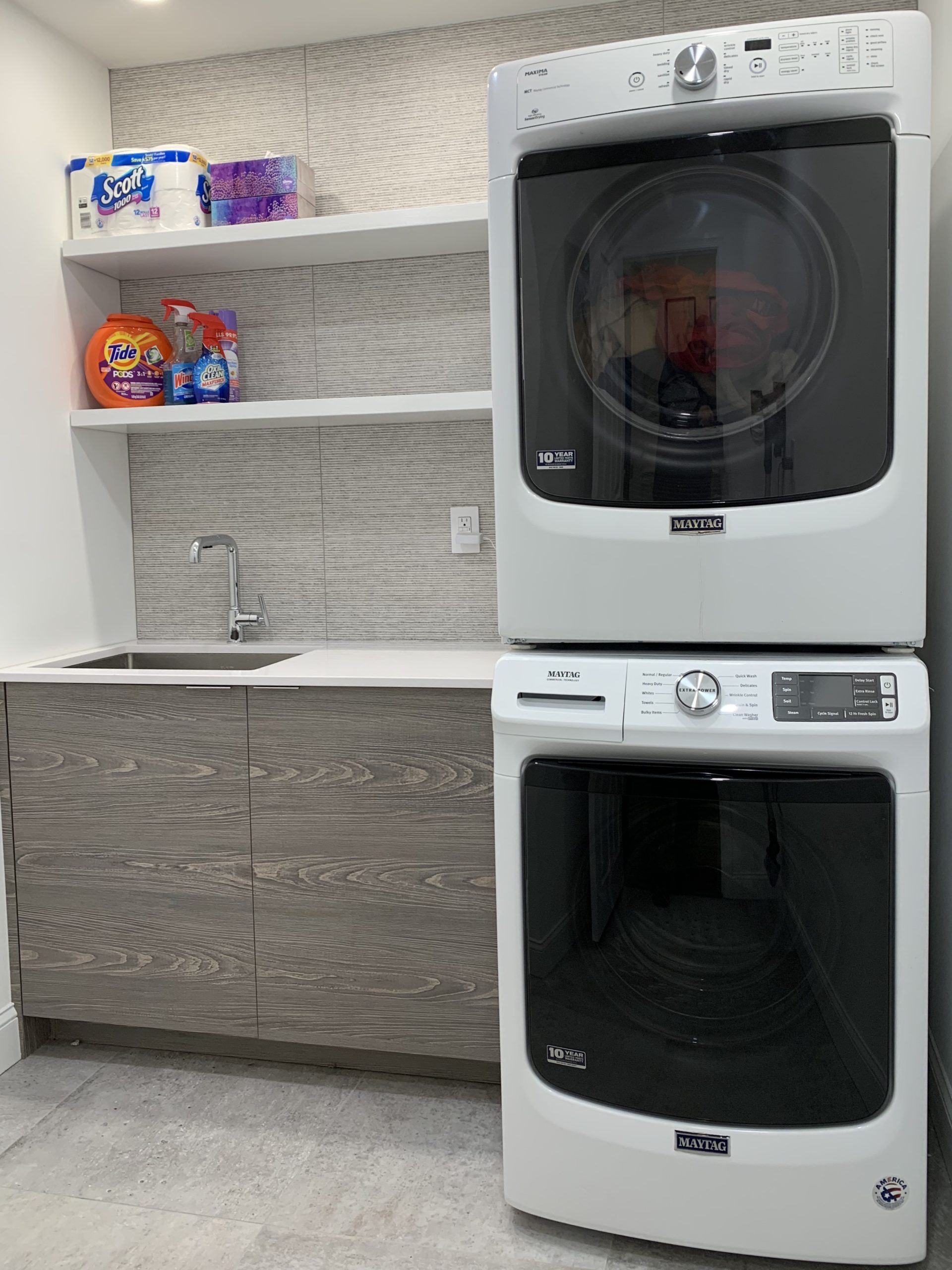
The laundry room that backs up to the master bathroom was also remodeled to create a well lit and functional space with the same clean lines aesthetic. Before the renovation, the laundry room was cramped, not well lit, and overall not an inviting space. We transformed the room into an attractive, functional area that makes doing laundry a more pleasant and convenient experience.
Project Cost: $10,001 – $25,000
Design Details:
- Used Porcelanosa tile on the floor and back wall. Porcelanosa is a Spanish company that produces large format tiles in a variety of colors and textures.
- Re-used the existing washer and dryer, but moved them to the right side of the space and stacked them so they are more easily accessible. This also allows for a larger sink cabinet.
- Built a custom sink cabinet with a quartz countertop that can be used for folding laundry. The quartz counter is very easy to keep clean.
- Installed a steam unit for the master shower. The unit is located inside the sink cabinet so it is out of sight, but still allows for easy connection to the shower and access for servicing.
- Added two simple white wall shelves on hidden brackets above the sink for open storage of laundry and cleaning supplies.
- Added recessed LED lighting to brighten the entire space and make the room more inviting.
- Removed the ugly shelf unit to create more space for individual laundry baskets for the parents and kids.
Design Drawings:
“What we design is what we build.”
We did four design revisions for the project. This allowed us to see the positioning of the washer and dryer and decide that it fit best on the right side of the room even though it would cost to move some of the plumbing. We were also able to try different tiles on the floor and wall to see what would look best.
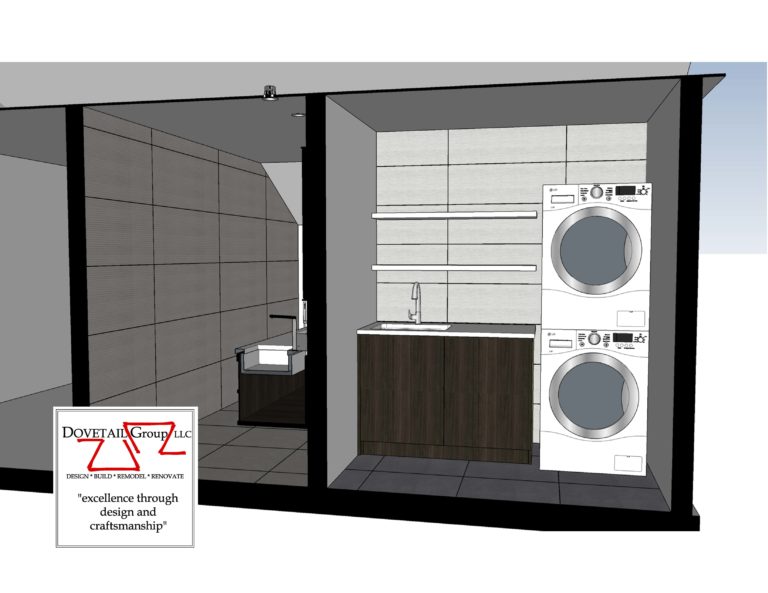
Before & After Photos
The before and after photos show the dramatic changes to the room.
Green/Science-based Solutions:
We use green materials and energy efficient solutions when it makes sense to do so in projects. For this project we installed:
- LED lighting throughout the space.
- New hard piping for the duct of the dryer to the exterior which is much more efficient and easier to clean.
- Automated water shut-off valves for the washer. There is an electronic sensor on the floor that automatically turns off the hot and cold water lines if any water is on the floor. This eliminates a possible flood situation from the washer that could cause extensive damage to the first floor and basement.

