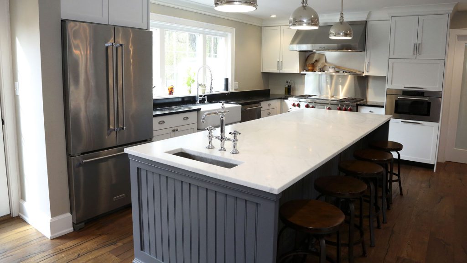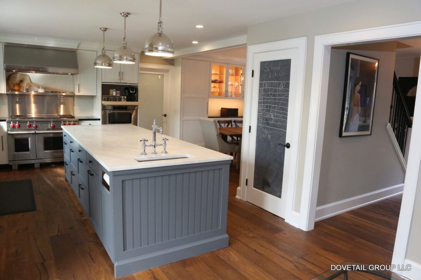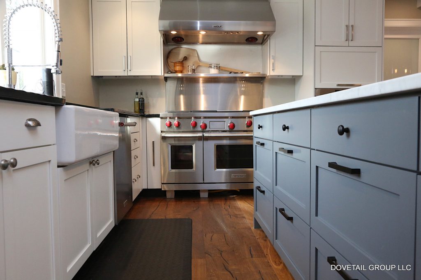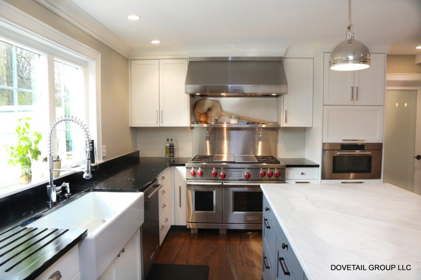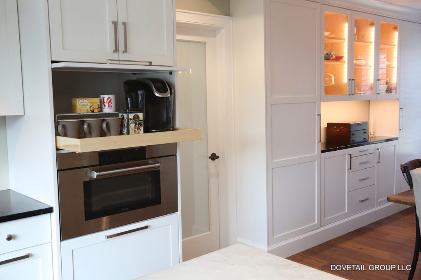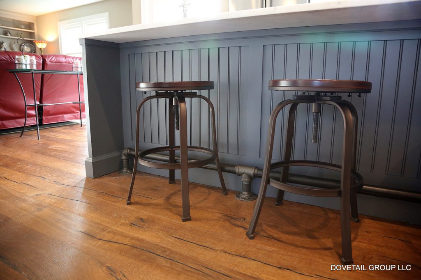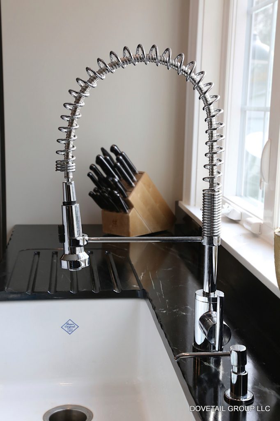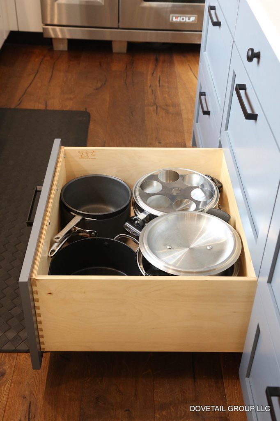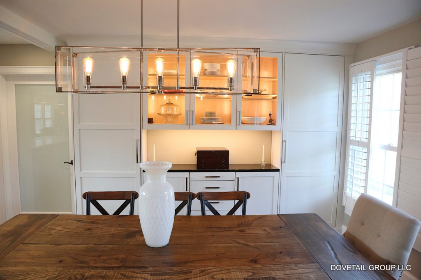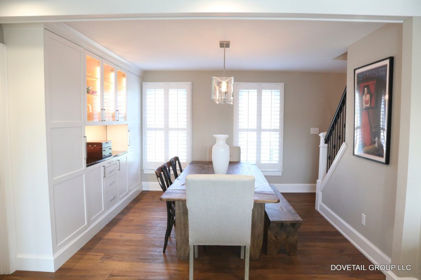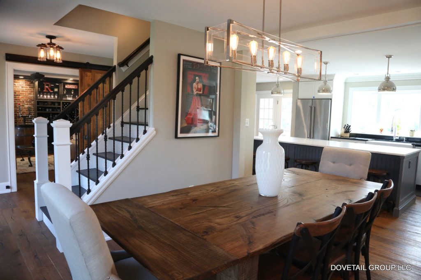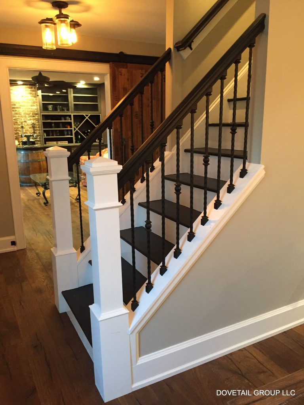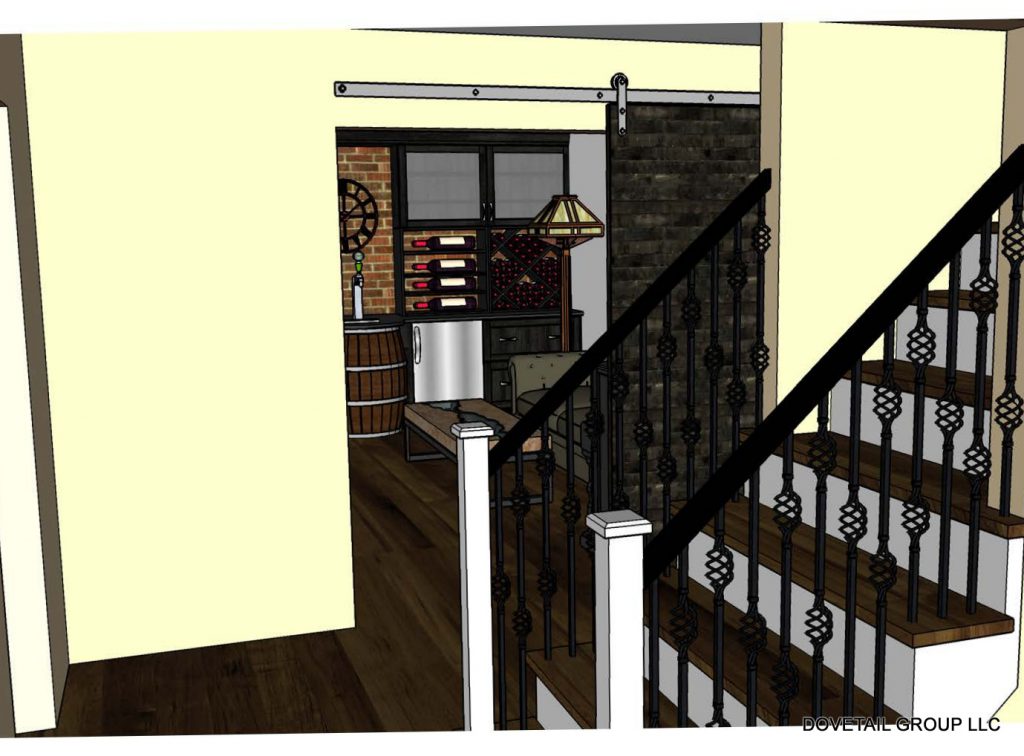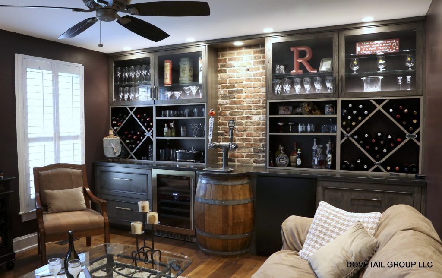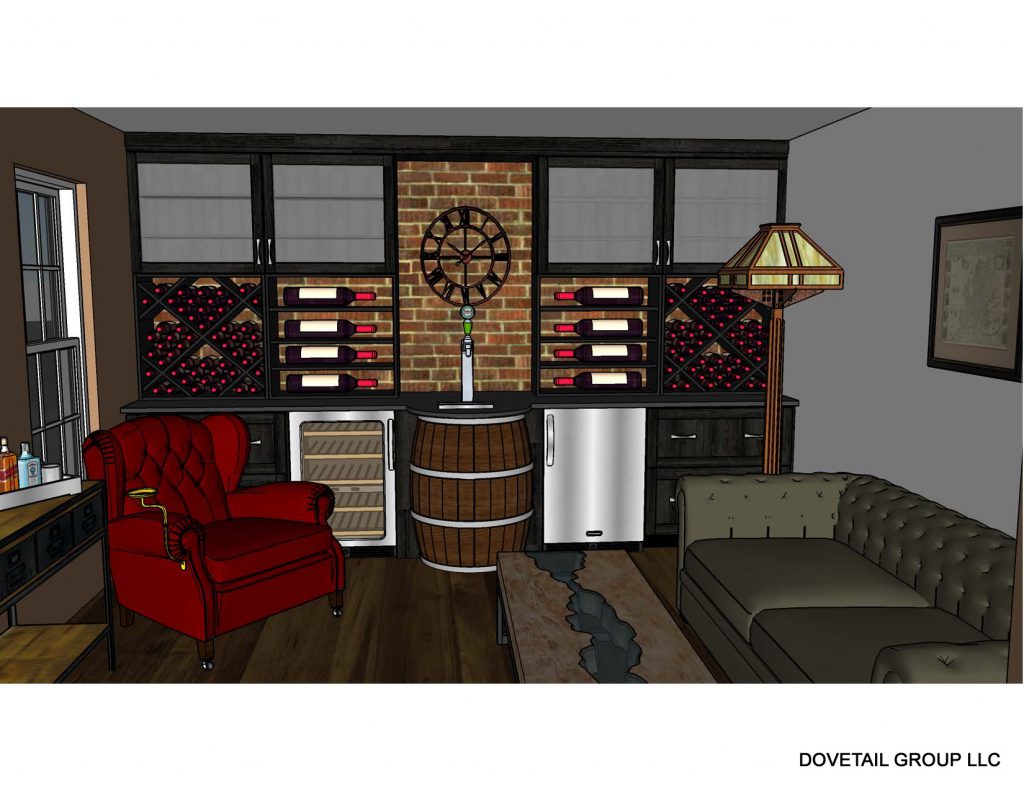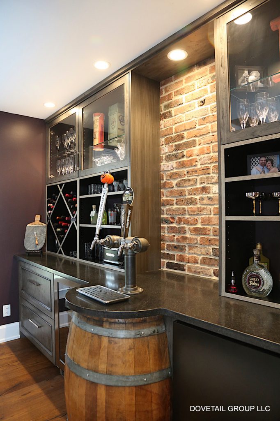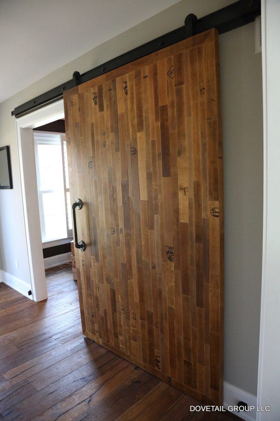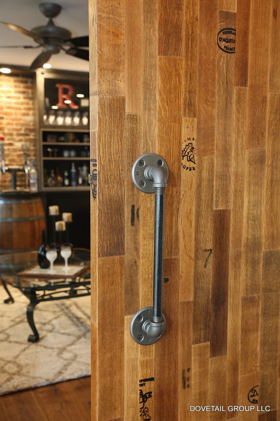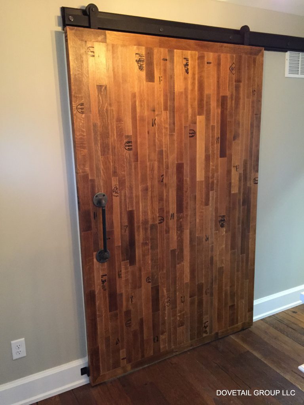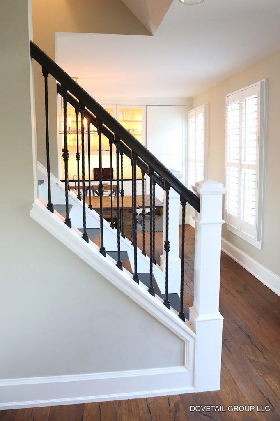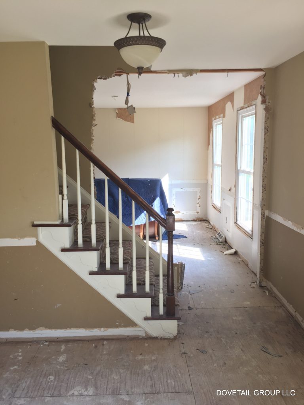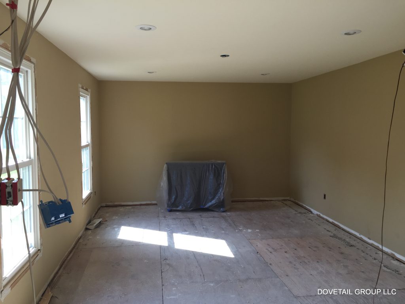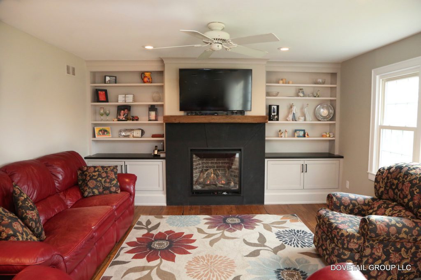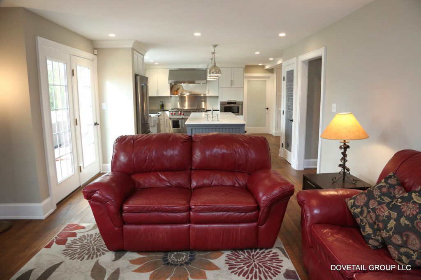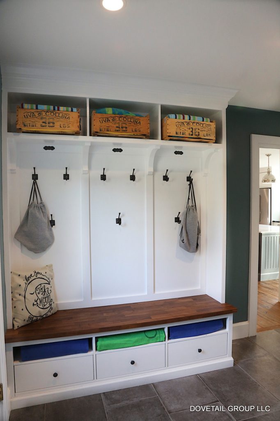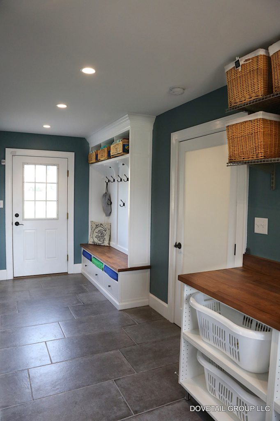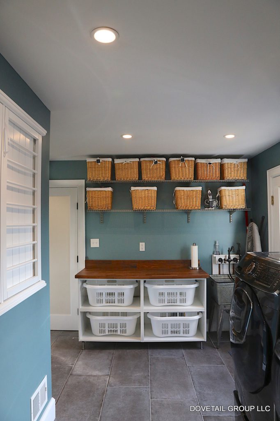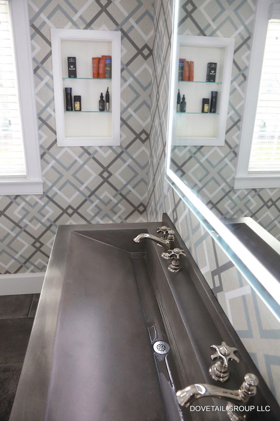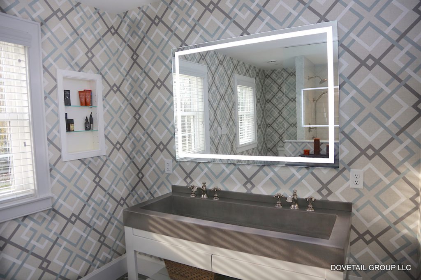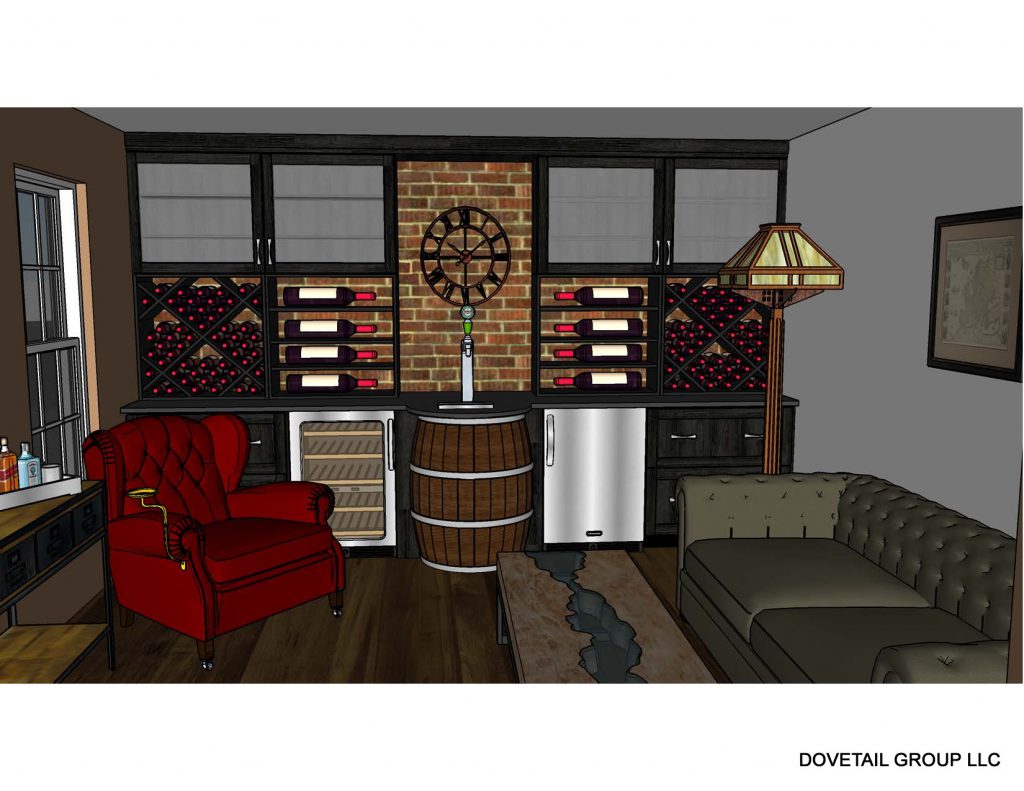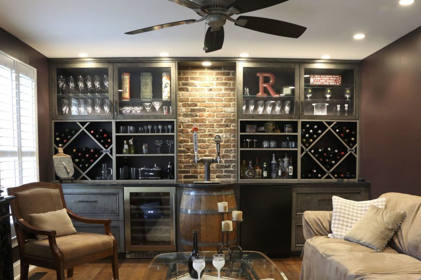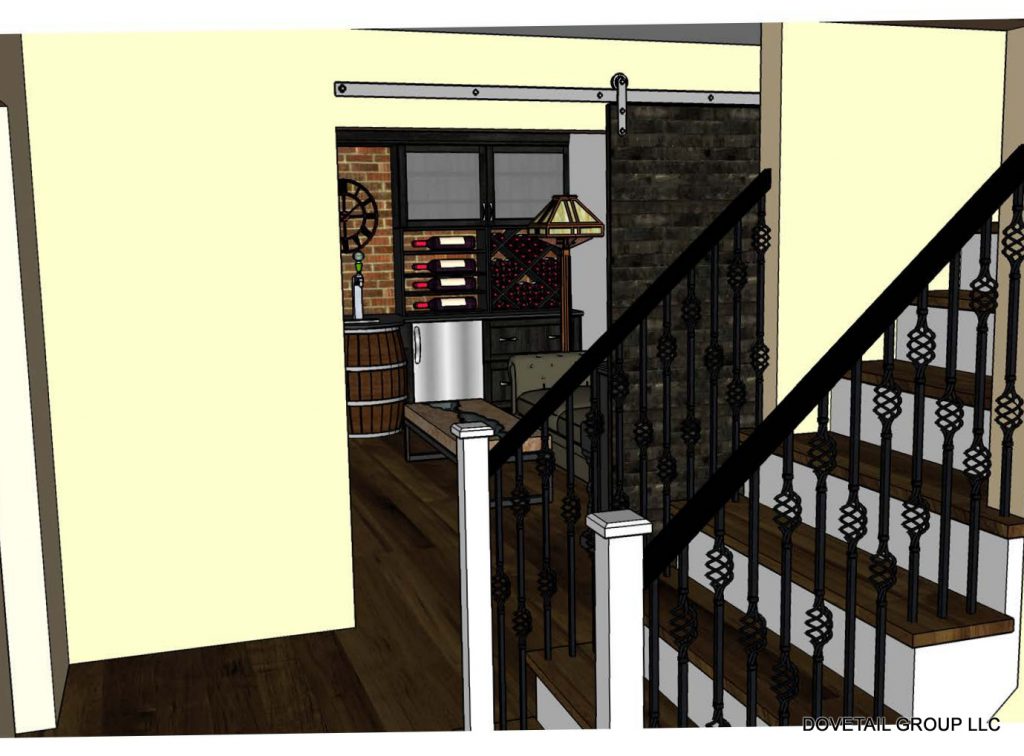Project Description:
This project included both renovation of existing spaces and the addition of new spaces. We converted the two-car garage into an In-Law Suite plus Laundry/Mudroom, delivered a professional grade Kitchen, a custom Wine Room, and new Master Bedroom and Bathroom. Dovetail gave our client all of their wishes on time and on budget.
Design Details:
- Project Cost: $200,001 – $500,000
- Location: Newtown Square, PA
Photo Gallery:
The photos show the existing rooms and spaces pre-renovation and post-renovation as well as the additions to the former garage. Note these details:
- Kitchen – coffee bar that pulls out, custom foot rail, sink sprayer, dovetail drawers with logo, custom cabinetry, lighting
- Dining room – custom cabinetry
- Staircase – removed portion of wall, opened it up to go into new dining room space, made more inviting when entering through front door
- Wine room (former dining room) with barn door entrance – all new, where dining room used to be
- Living room – fireplace was existing woodburning, converted to gas, built a new surround, new barn beam mantle and custom cabinetry on both sides – view into kitchen now wide open, connected – great for entertaining
- Laundry/Mudroom – hooks and built-in storage
- Bathroom – double sink
Finished details: In the kitchen, see the change in cabinetry, appliances, flooring, and more. Compare the design drawing of the kitchen island with the photo of the finished kitchen. Note the details of the sink at the end and the five stools. Other details from the design drawing include the island light fixtures, specialty faucet, coffee bar, and open drawer to see the dovetail work.
Design Drawings:
“What we design is what we build.”
Dovetail Group created design drawings based on the renovations the customer wanted. Design drawings for this project include the following:
- Kitchen (multiple views)
- Dining room with custom built-in cabinetry
- Overhead view of kitchen, dining room, and staircase
- Wine room
- Overhead view of wine room with barn door entry, living room
Related Projects:
See more details on this project’s Kitchen and Wine Room.

