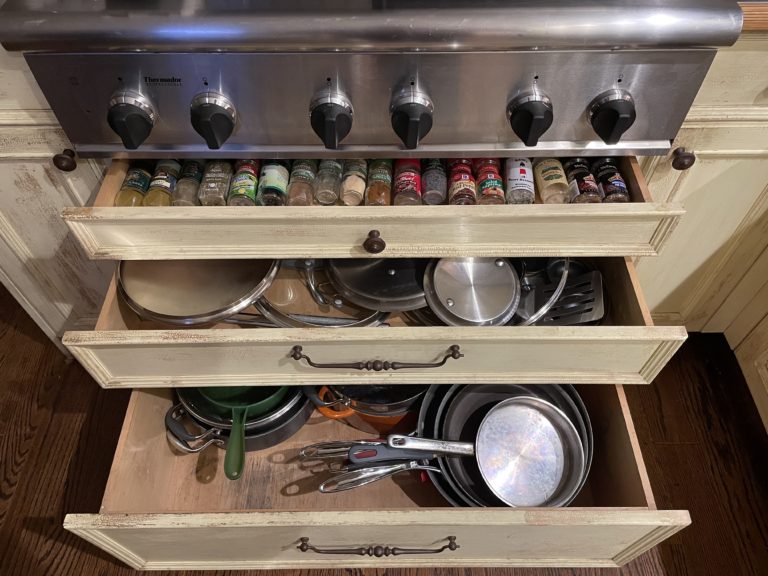
Does your current kitchen never have enough storage for your family’s needs? A popular request from our clients for kitchen projects is to add more storage. When planning a kitchen design for a renovation or new home build, you have the opportunity to consider the best ways to maximize the space to make your new kitchen the most functional for your family and that includes storage options. Make every square inch of your kitchen count!
Maximize Your Space for Storage and Functionality
Planning how to organize the storage in a new kitchen takes some thought. Think about the different work zone areas such as food preparation and storage, cooking and baking, and clean up and the type of storage you would like in each area to make it more efficient and useful. What is your daily routine and how can you use your kitchen so storage is customized for your family’s needs and the budget for the project? It is a good idea to address your kitchen storage challenges and wants during the design phase of your renovation project when the layout and flow of the kitchen is being decided.
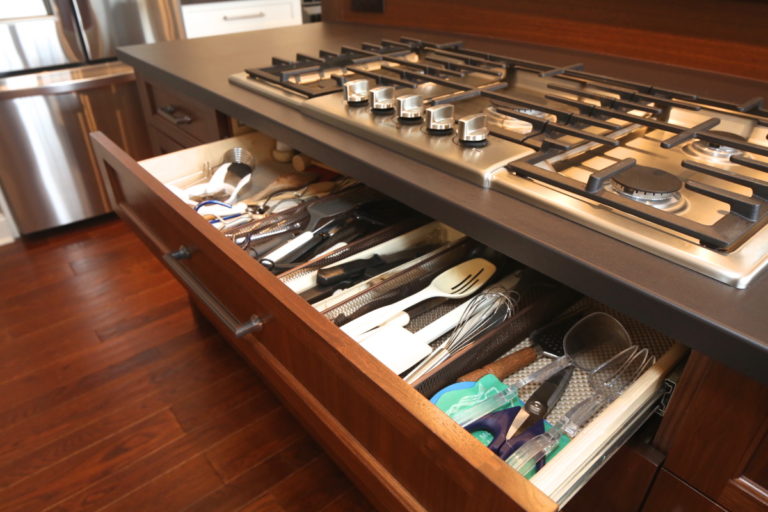
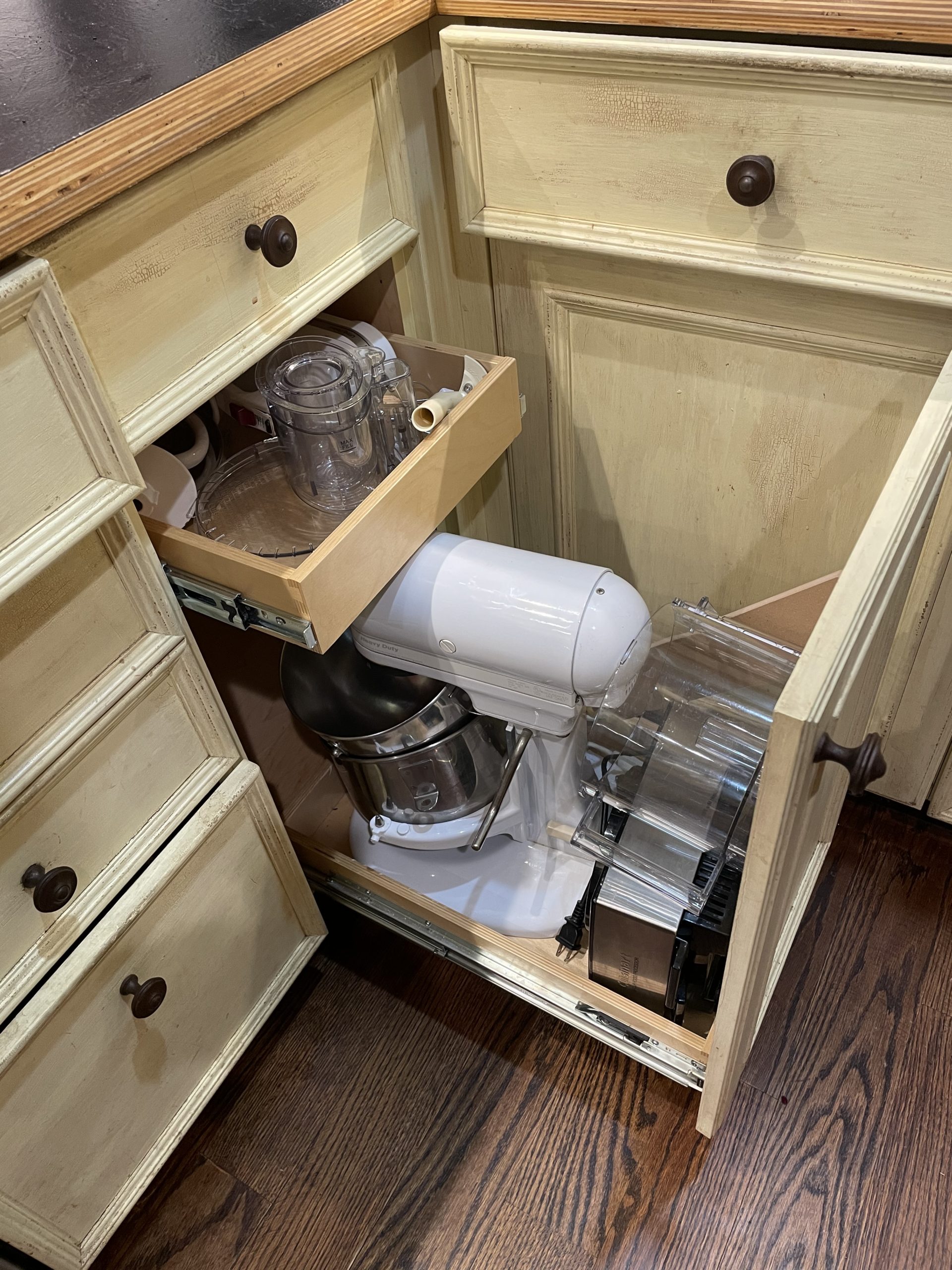
Efficient kitchen storage minimizes clutter. Deep drawers or cabinets with pull-out shelves can be used for storing pots, pans, and even small appliances. Add organizers to drawers and dividers to pull-out shelves to keep items organized and in place.
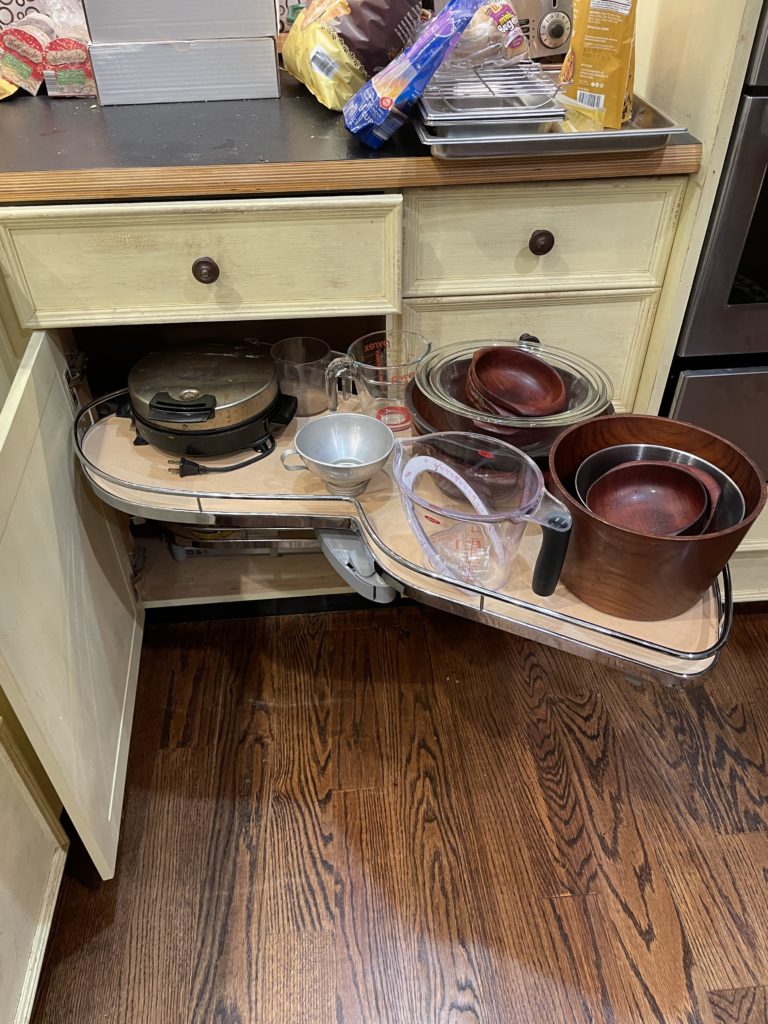
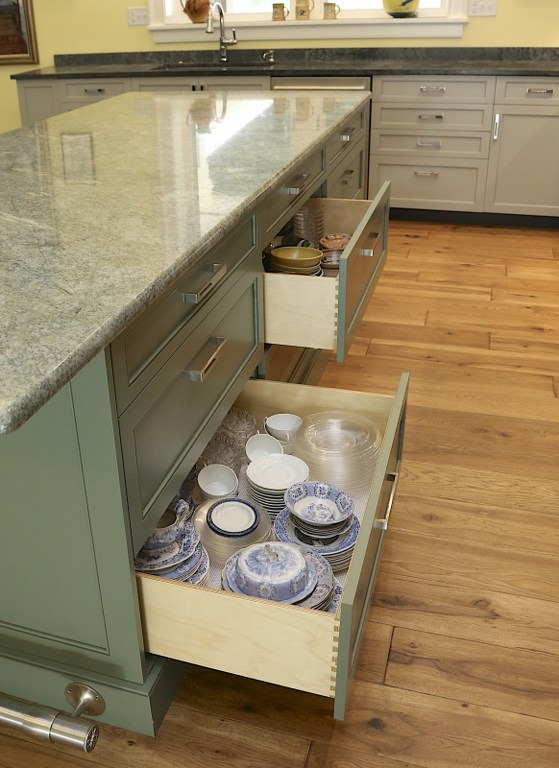
Take a look at kitchen projects we have worked on to get ideas for your own remodel. Incorporating smart storage solutions into your kitchen layout makes the space more efficient and enjoyable to use.
